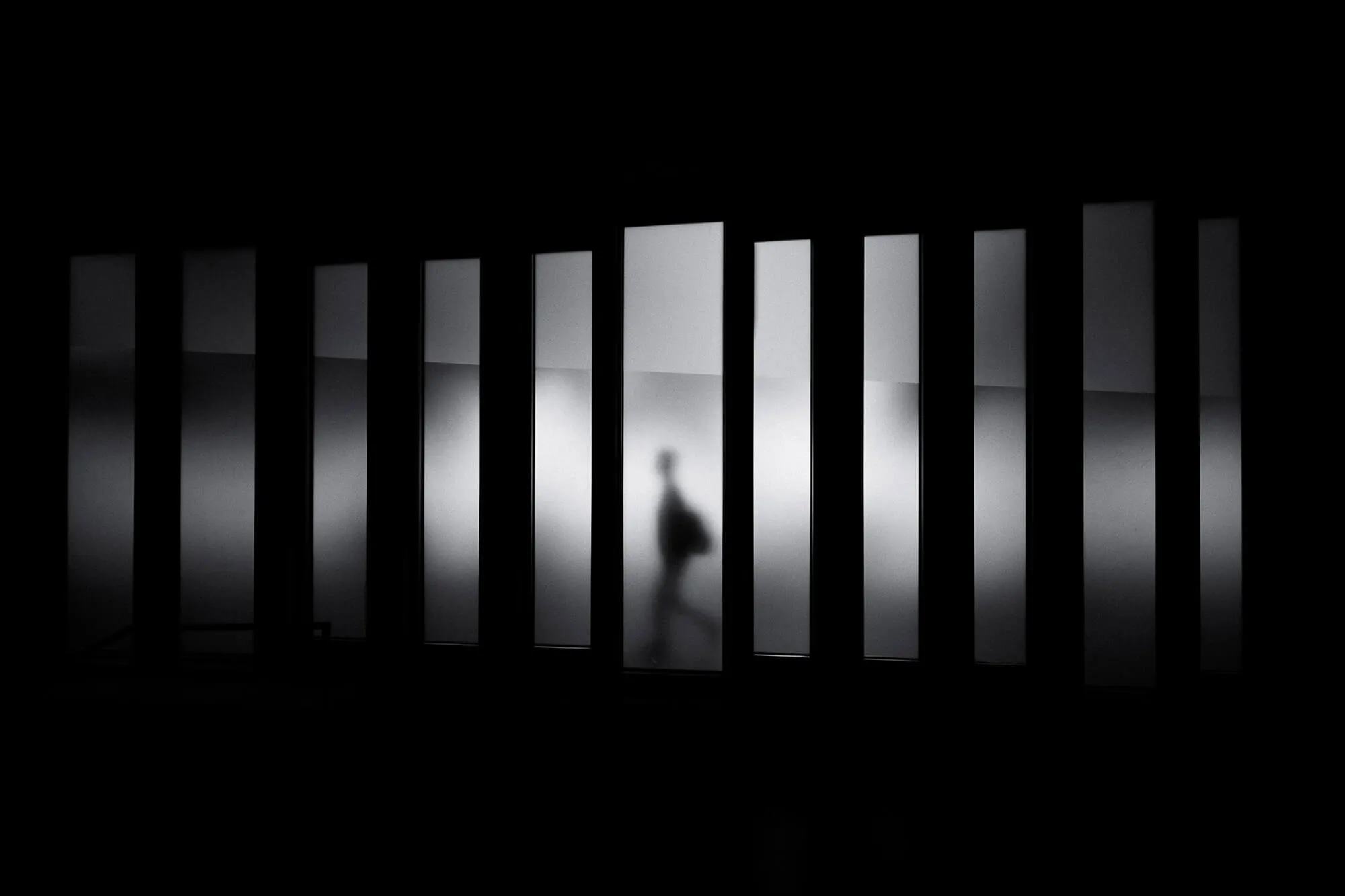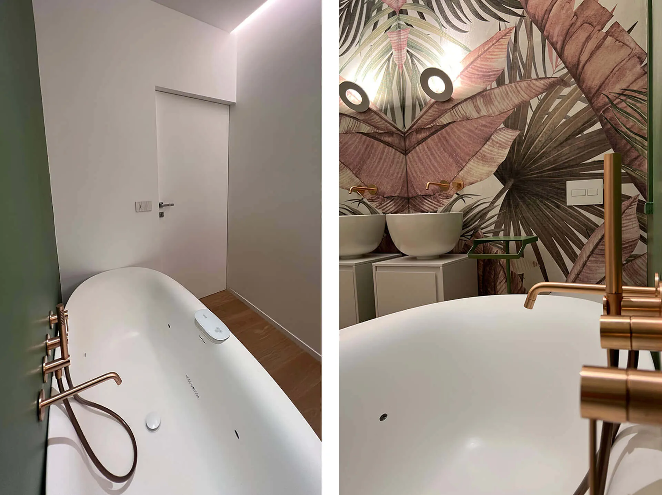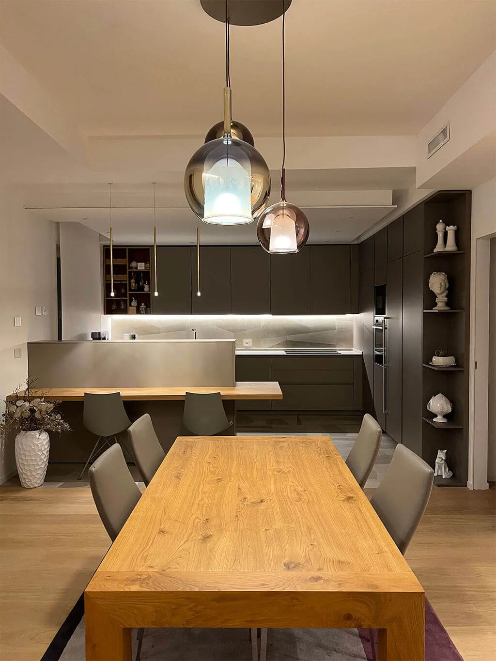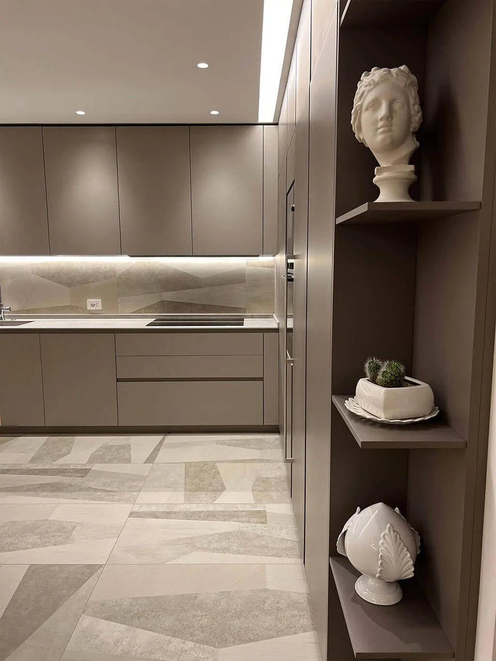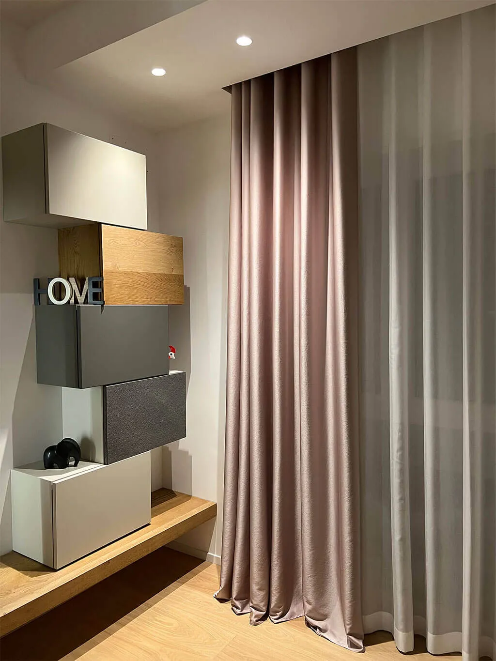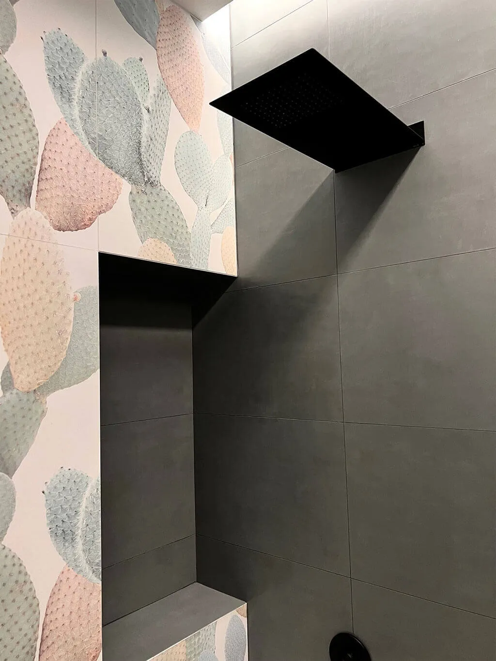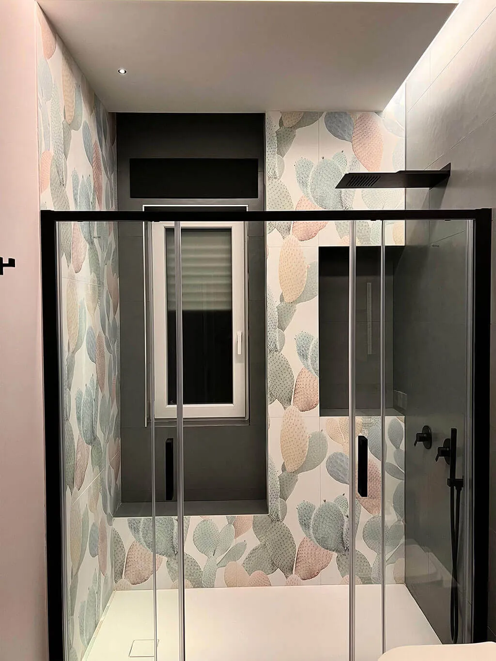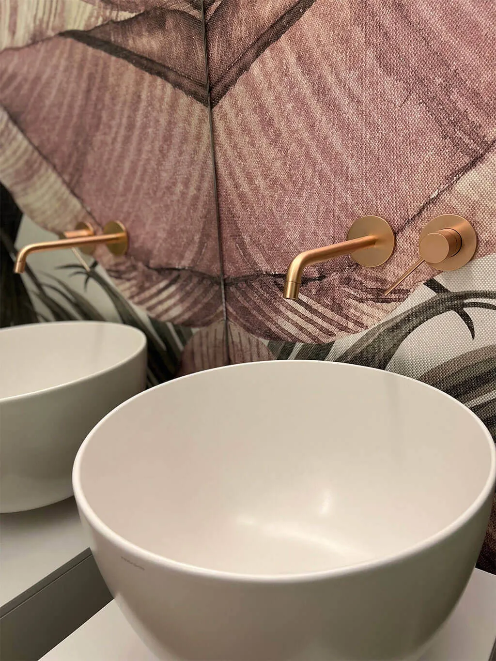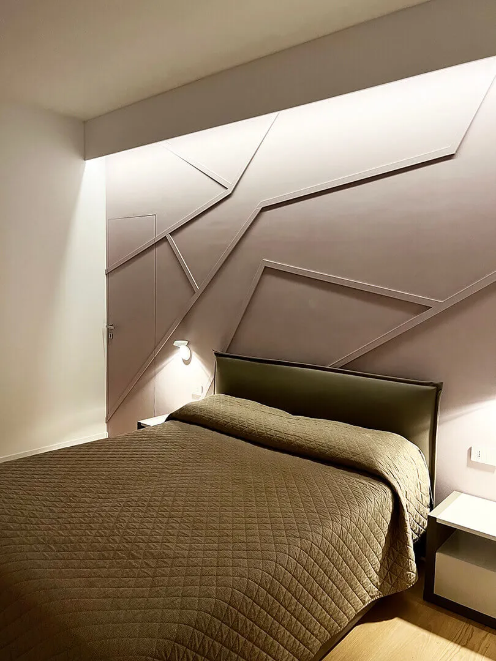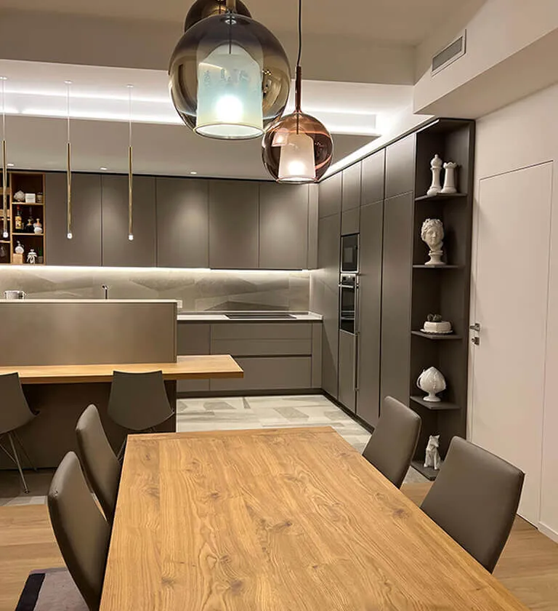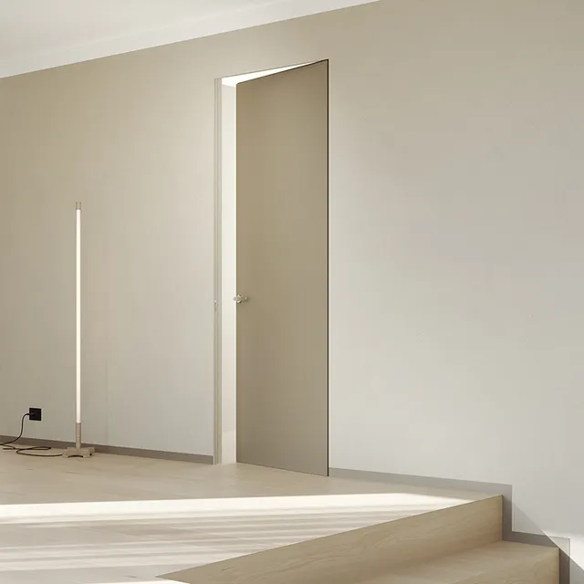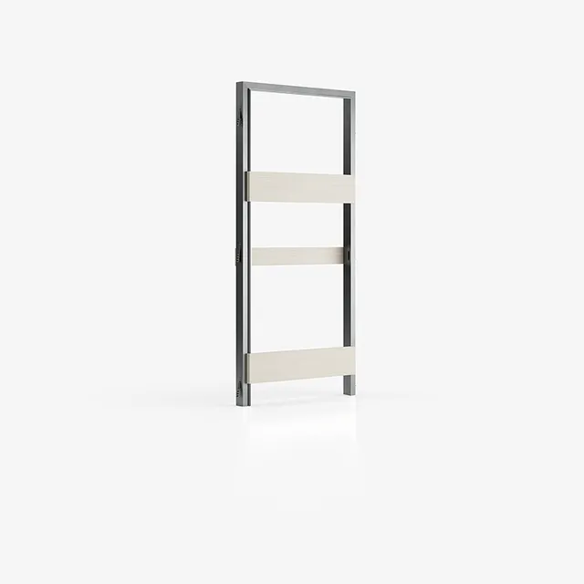- YearJanuary – September 2021
- LocationBari, Puglia [Italy]
- DesignerInterior Designer Marianna Lotito
- ClientPrivate
- Photo CreditsMarianna Lotito
Project Description
This intervention concerns an apartment located on the 10th floor of a residential neighbourhood in Bari. It is a large house, very spacious and bright, that has a 360° view of the city. The young couple relied completely on the advice of the interior designer Marianna Lotito, who was able to create a perfect synergy with the clients favouring a calm, meticulous design that fully met their expectations. The focus of the project was the desire for a functional home, with peaceful tones and small touches of colour, a mix of natural elements and industrial materials. The home has a large, well-equipped kitchen serving the owner's culinary skills, two spacious and very functional bathrooms with green and pink as the predominant tones, a laundry room and a generous living area with a study corner. The Absolute Swing and Absolute Evo flush doors blend perfectly into the wall, especially in the bedroom where the panelling and the door form a single element and do not interrupt the design between the door and the wall.
