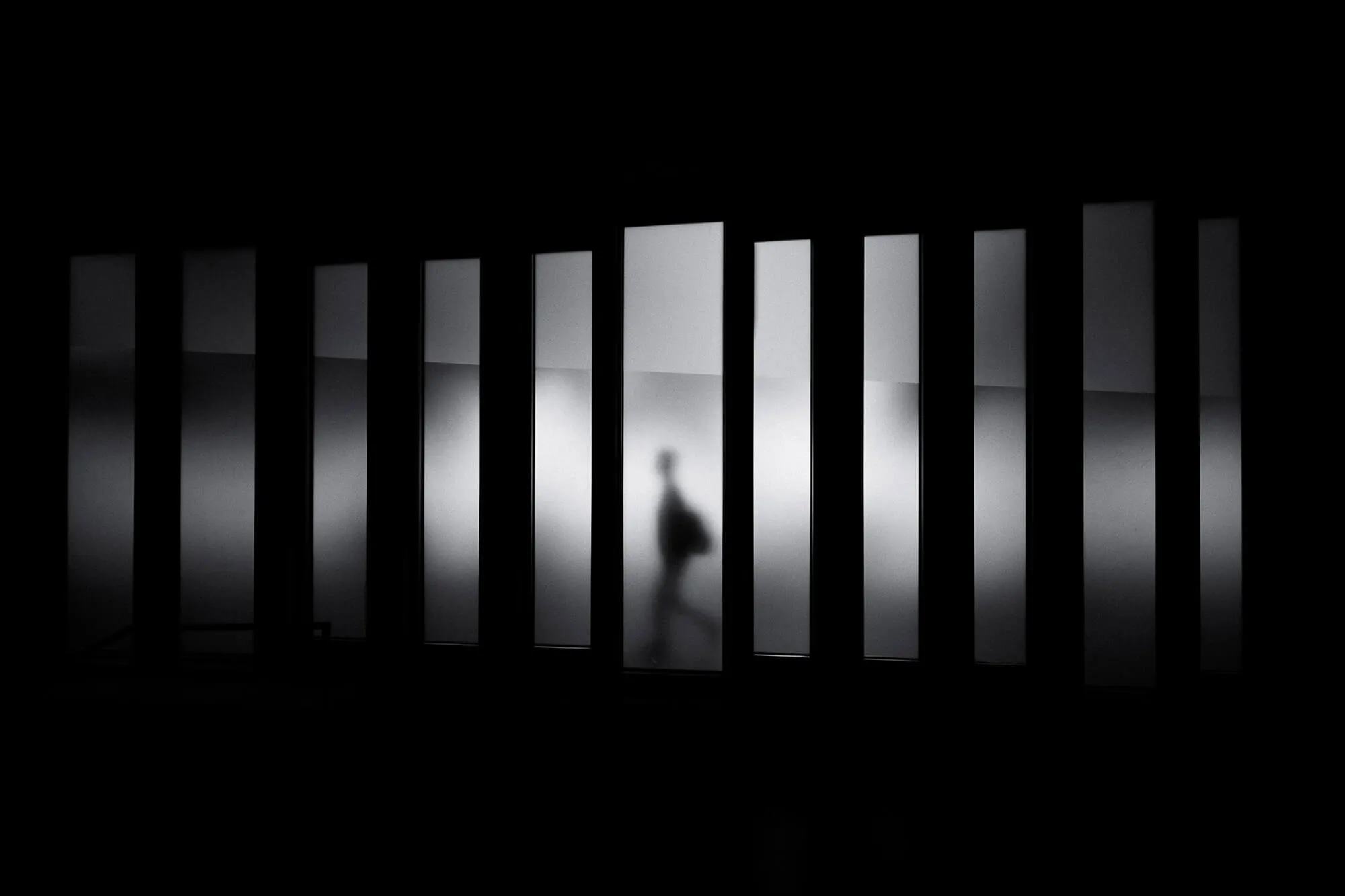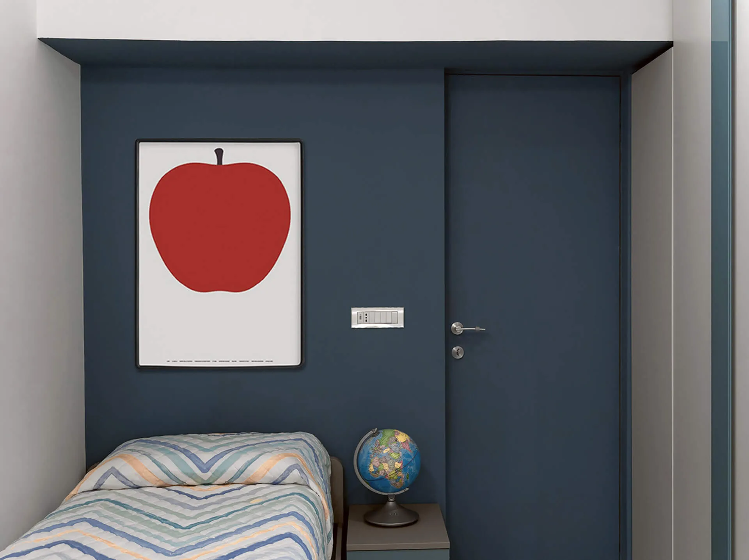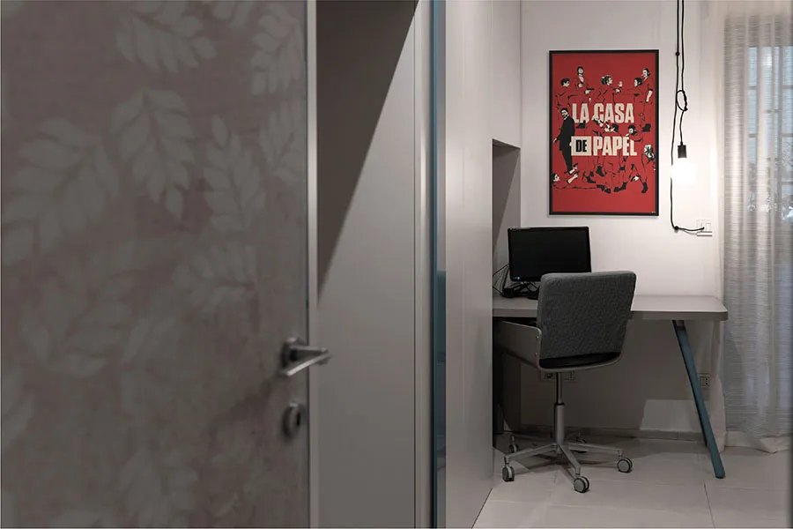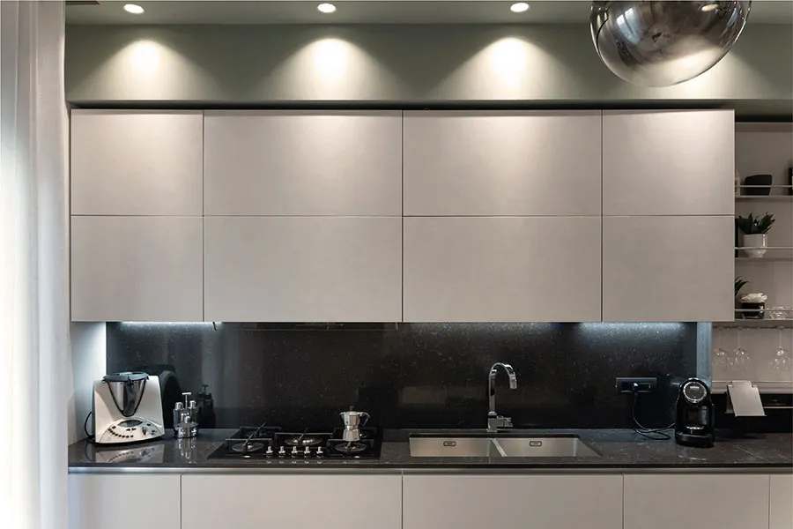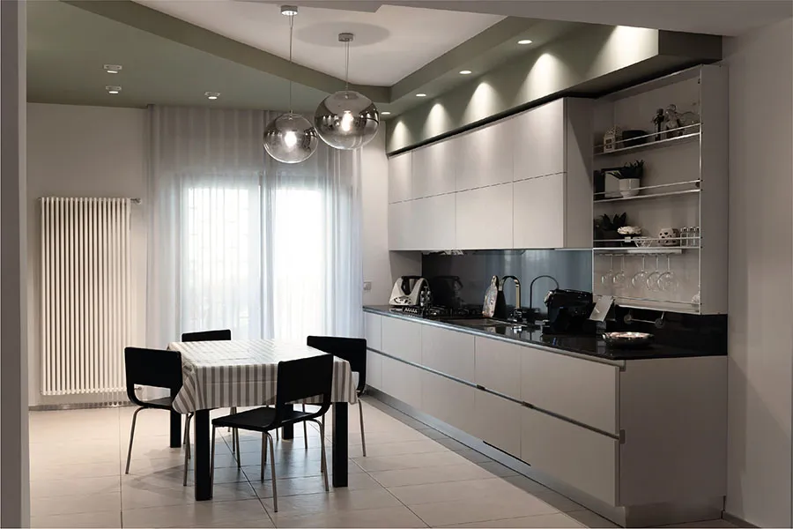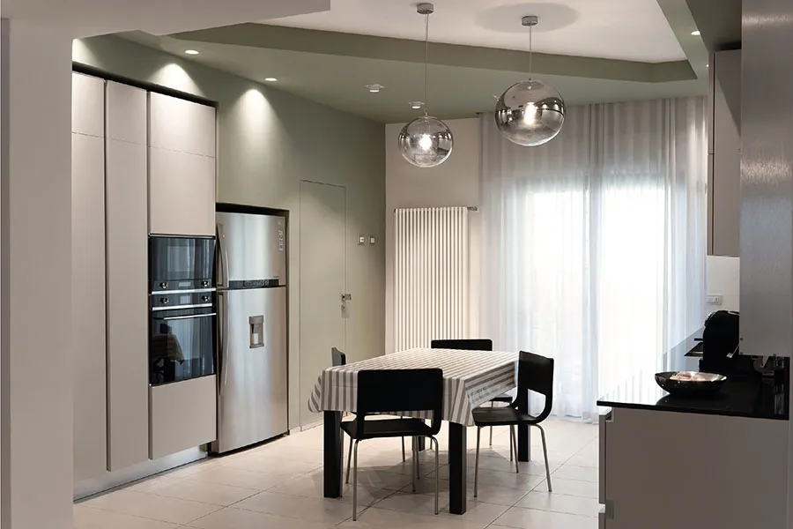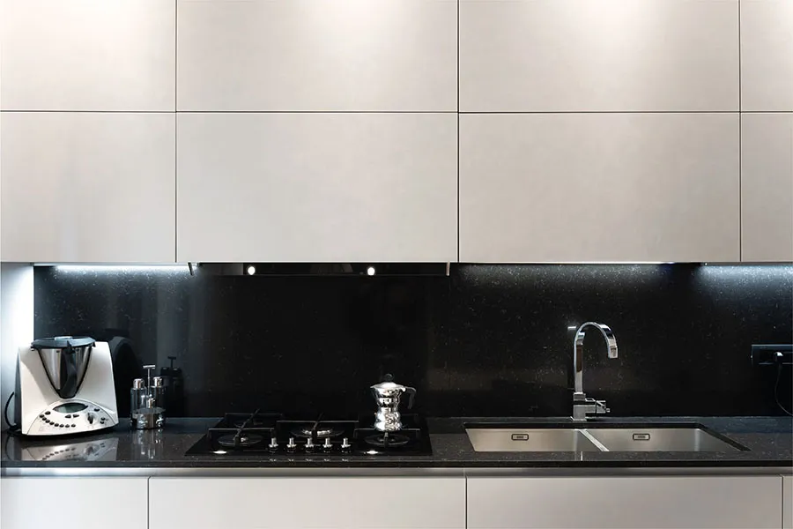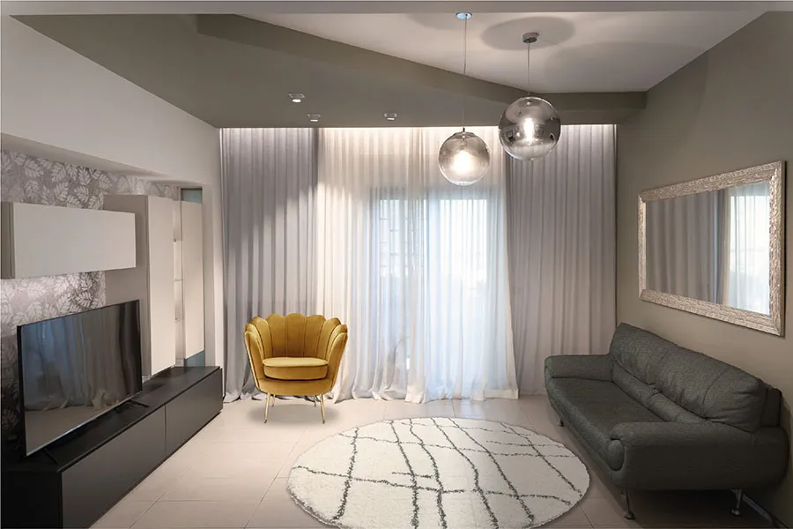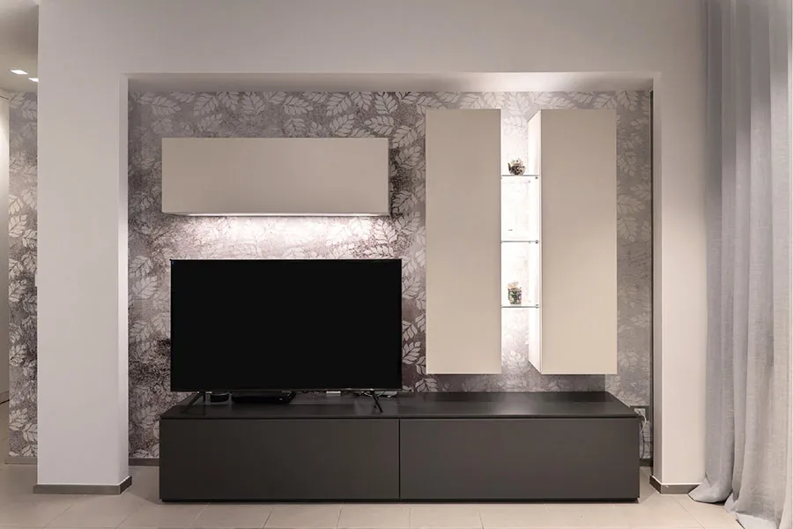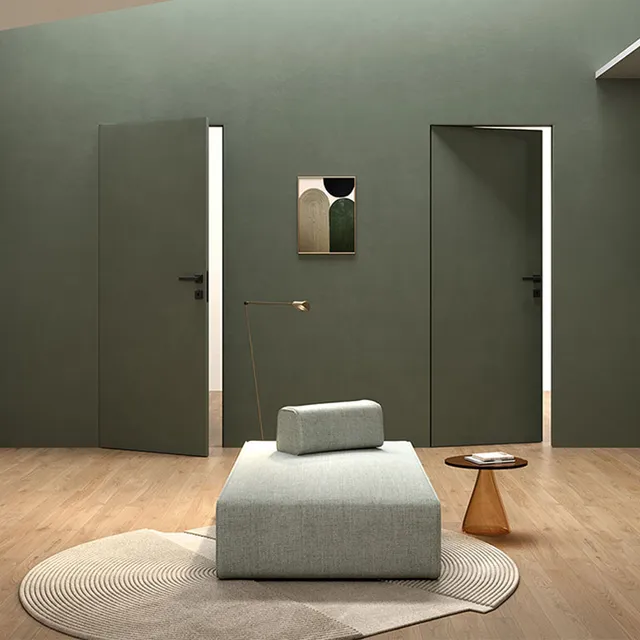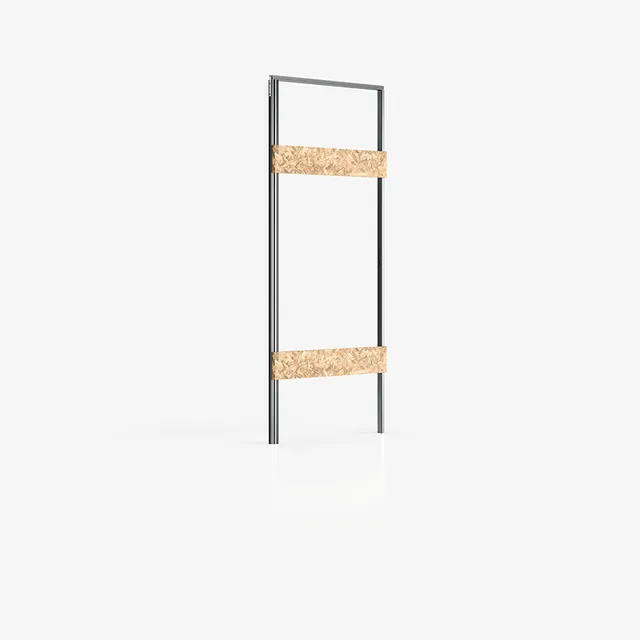Who are the designers?
K1artSTUDIO is an architecture, interiors and graphics design studio. A team of young talents, architects and designers put their creativity, experience and passion at the service of the most demanding and sought-after clients who wish to personalise their private homes, workplaces or businesses. Each project is always unique and different from the previous one thanks to the attention to detail and the respect for the client's needs. The co-founders of the studio are Architect Stefano Carlone and Designer Vincenzo Berlingerio.
What can you tell us about the "DOMVS MD" project?
The project focuses on the total restyle of the entire flat. We mainly focused on the new organization of the living
area and on redesigning the layout of the children's room. The large opening of the kitchen onto the living room has created a link between both symmetrical spaces by means of a diagonal cut in the sage green ceiling in continuity with the two
longitudinal walls of the pantry and of the sofa wall. By merging a small study space with the existing bedroom, it was possible to obtain two separate but still connected bedrooms. The demolition of the wall separating the two
original rooms made it possible to create a larger space. Our studio
designed every element in the room, starting with the large walk-through closet that replaced the dividing wall between the two rooms. Visual and chromatic continuity accompanies the new rooms, which are conceived as autonomous
spaces that are at the same time connected through the
closed door passage.
What is the most important focus when starting a new project?
Every new project certainly begins with the search for a general theme and the making of a mood-board based on the client's requests and needs. This process allows us to
concentrate our design work on characterising the
different spaces and defining a common thread that can
harmonise the various components of each room.
In your opinion, what role can the door play in a project?
The door today takes on a lot more meanings than it did in the past. It is not only an element of passage or delimitation between rooms, but becomes a decorative backdrop or,
depending on requirements, a natural continuation of the volumetric space
providing depth and new layers of perspective.
Why choose Ermetika’s products?
The high quality of the products, the ease of
assembly and the practicality of use led us to choose Ermetika for the flush-to-wall doors in this apartment. It is the perfect product to paint and cover with wallpaper. The extreme versatility of the product allowed us to
achieve maximum customisation which is a fundamental
component in our projects.
On a practical level, how does the advantage of Ermetika’s products translate into this project?
The main requirement we had for this project was to be able to hide and incorporate the doors as much as possible with the colours and decorations chosen for the walls in which they are
installed. In the first case, with an Ermetika flush-to-wall door we managed to completely cover the structure and the door panel itself with a wallpaper that has a strong ornamental impact, creating visual continuity along the entire length of the volume. In the second case, in the wall that leads to the utility room, that is also directly connected with the kitchen area, the primary
need was to totally conceal the door by treating its surface with the same finish and colour as the wall. Once again, the
xREVERx product proved to be the perfect solution for our needs, thanks to its
extreme customisation and versatility.
