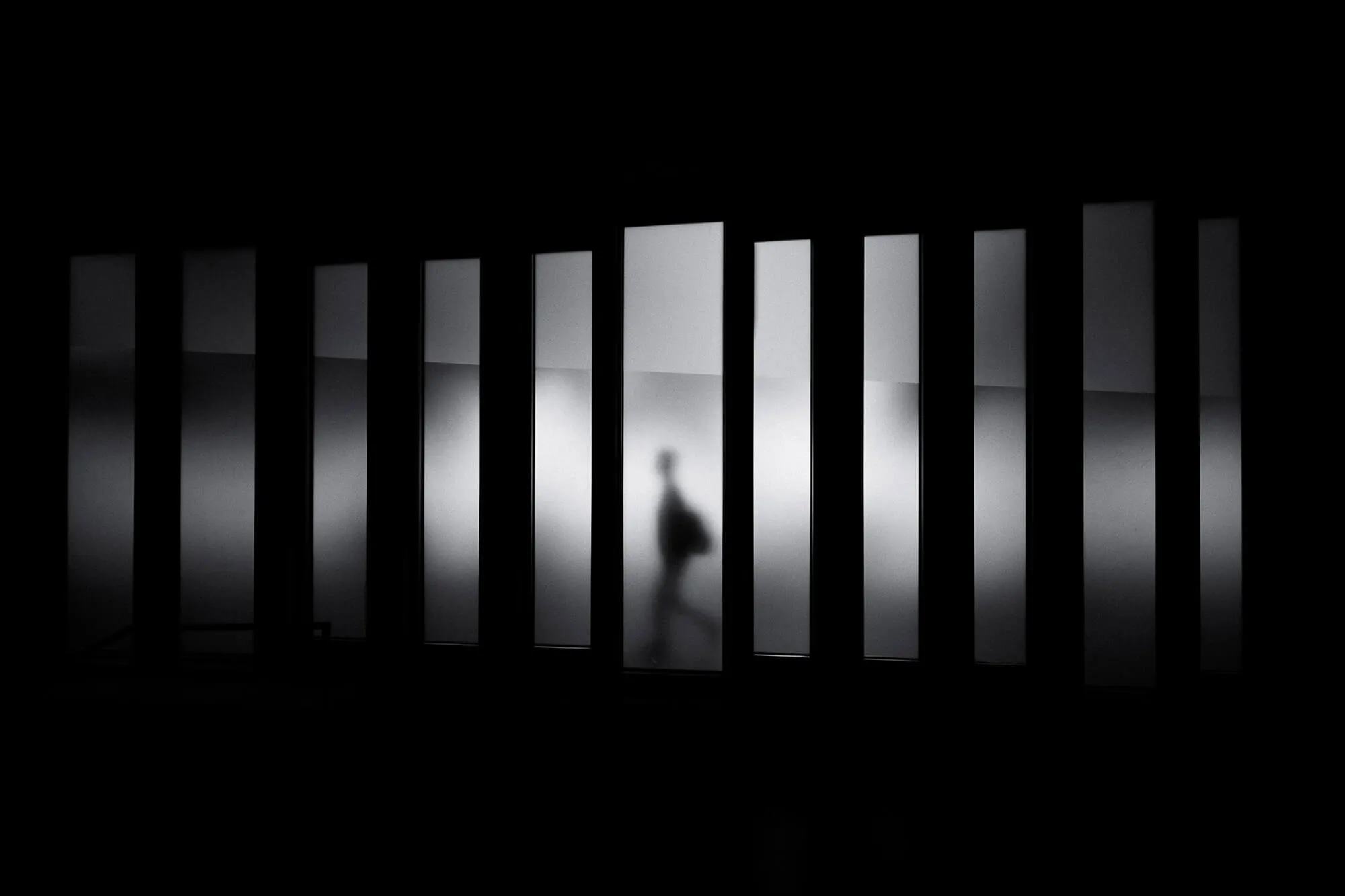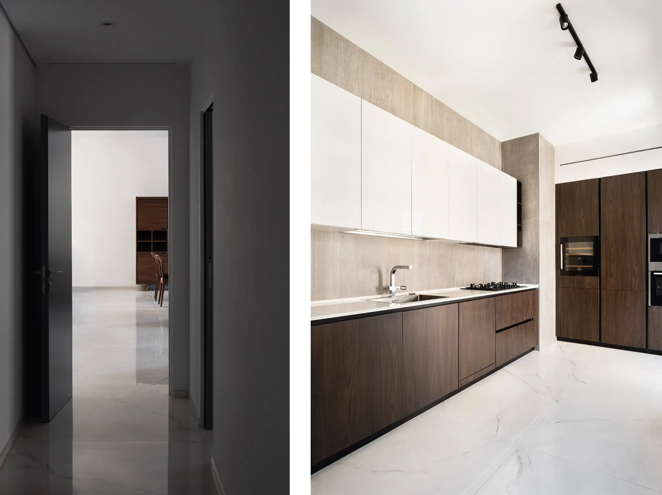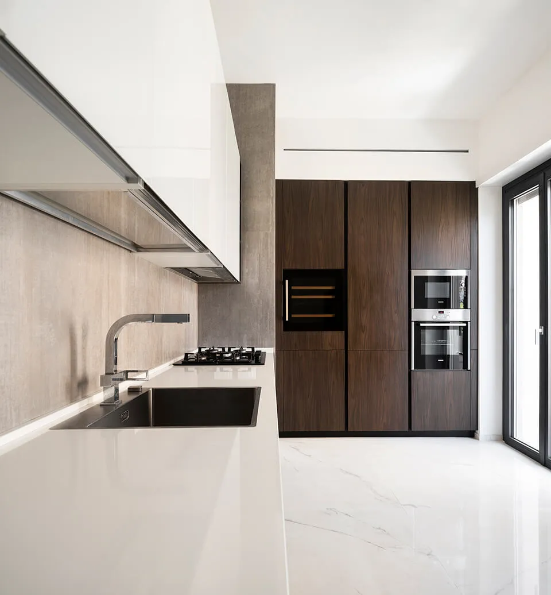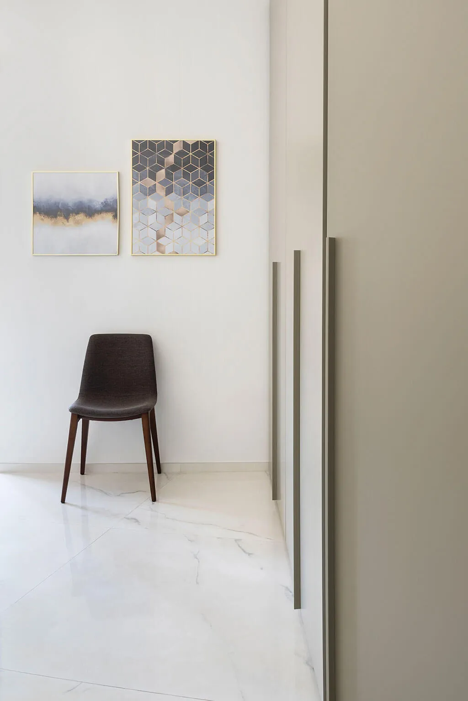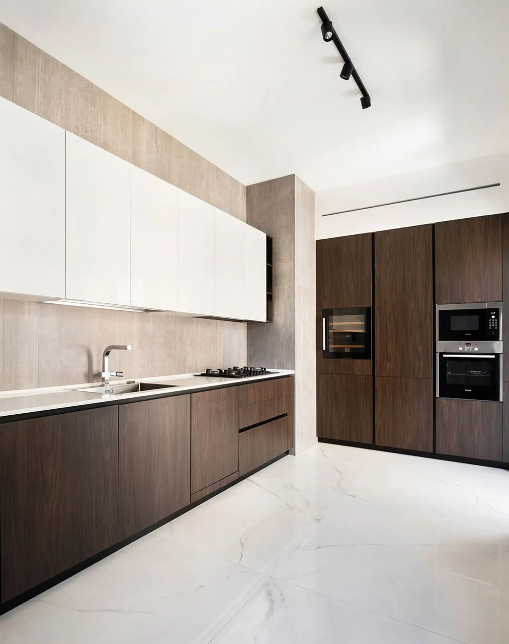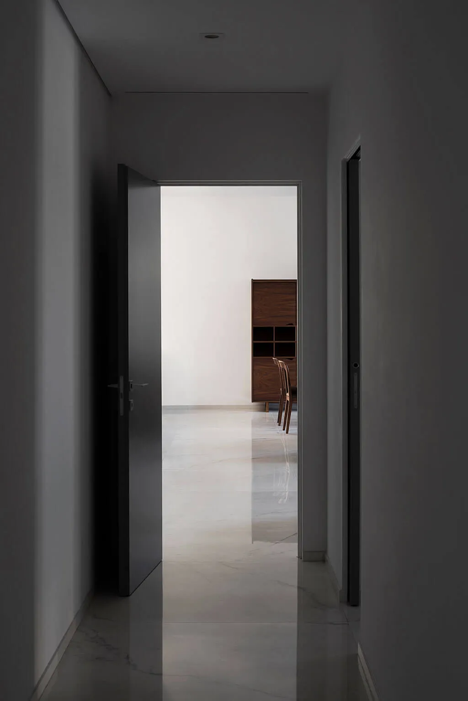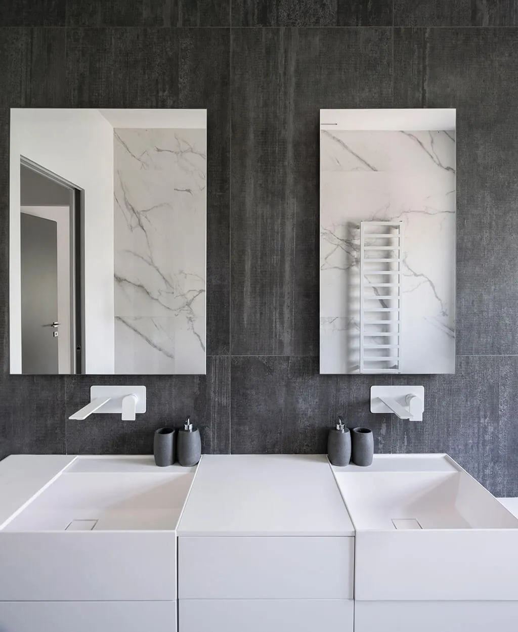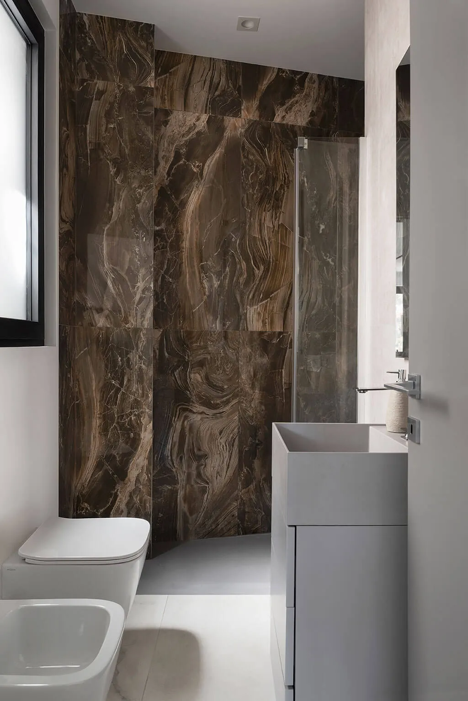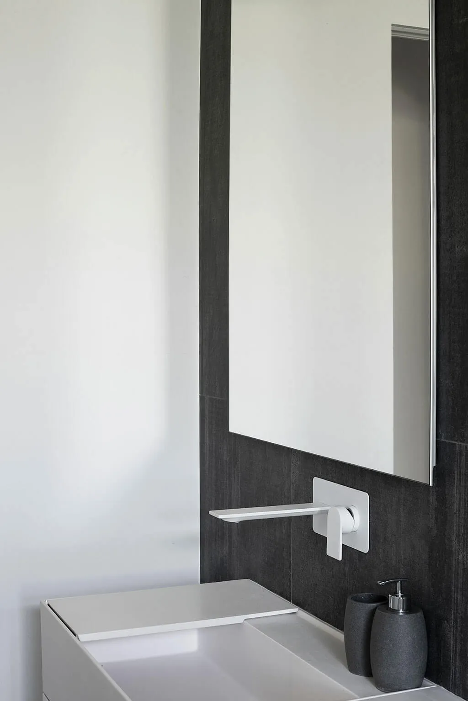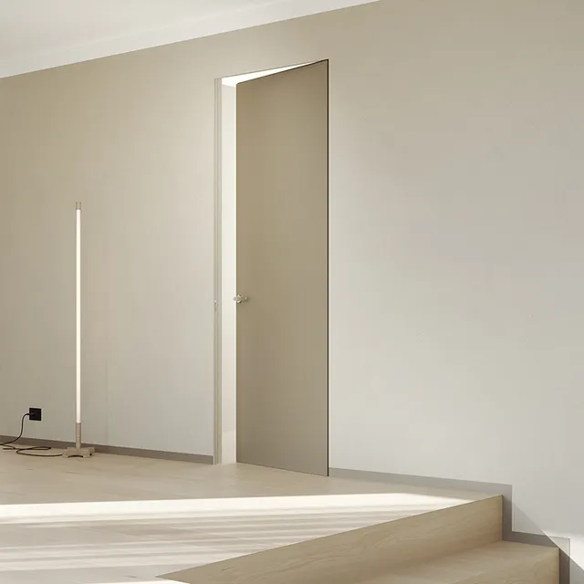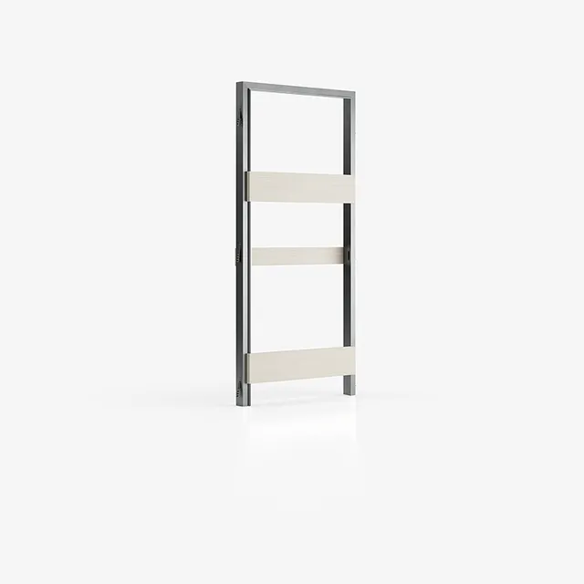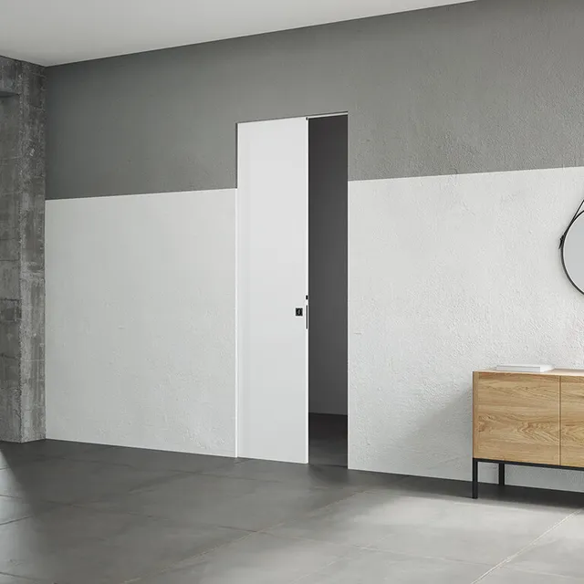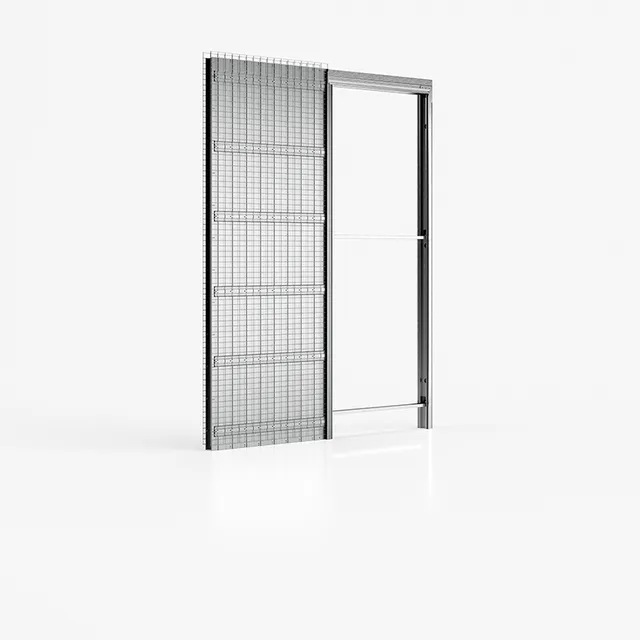- Year2019-2020
- LocationRoma, Lazio [Italy]
- DesignerDFR Architecture
- ClientPrivate
- Photo CreditsDL2 Studio
Project Description
This small apartment in one of the capital's most dynamic neighbourhoods is characterised by modern finishes and the sublime attention to details in the interior’s design. Built in 2020 by DFR Architecture, counter frames for doors flush to wall were systems were used to create a minimal look that does not neglect the technical quality of the opening systems. In this project, we can find Absolute Swing door frames and Absolute Evo pocket doors
