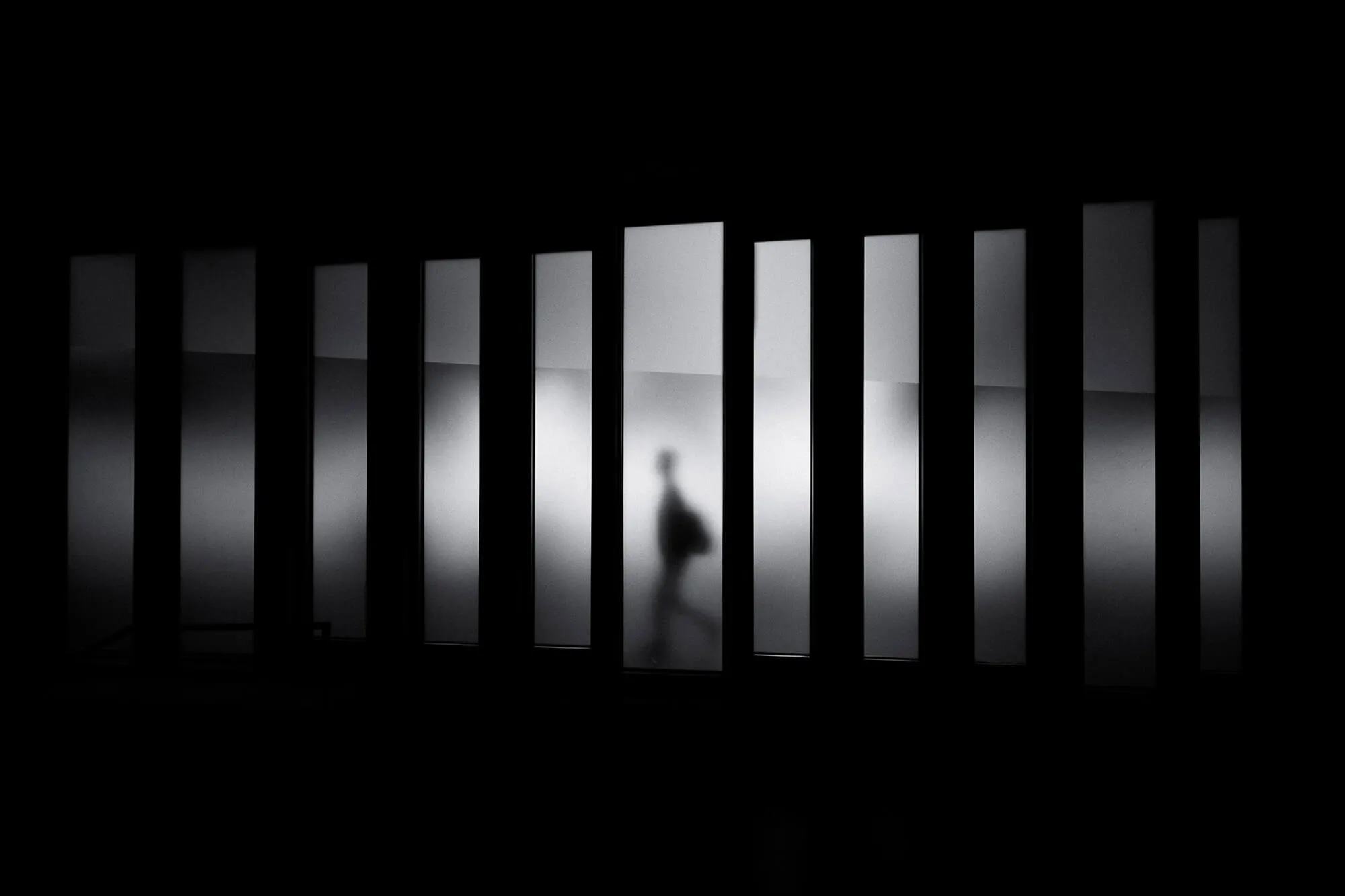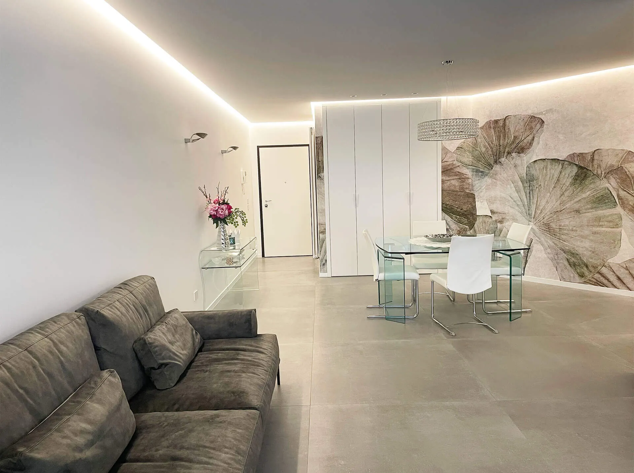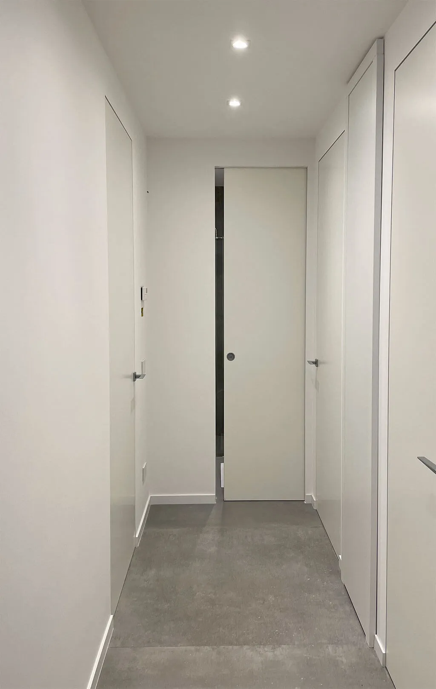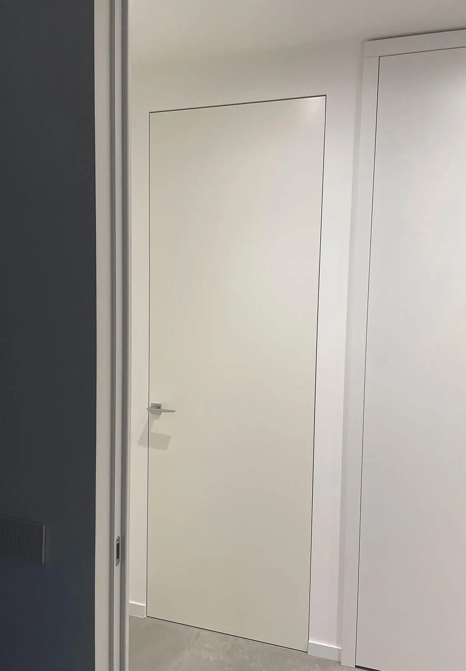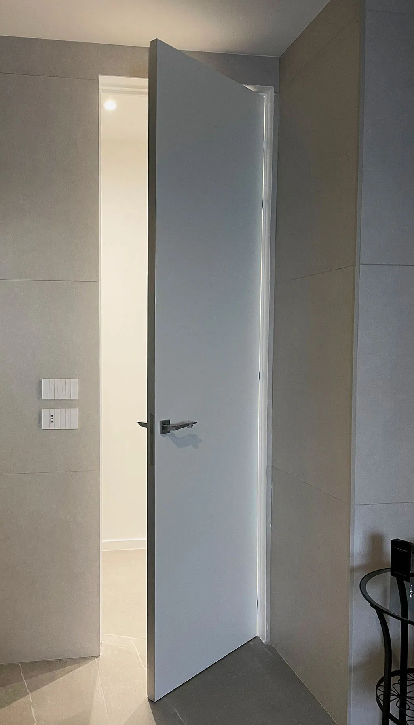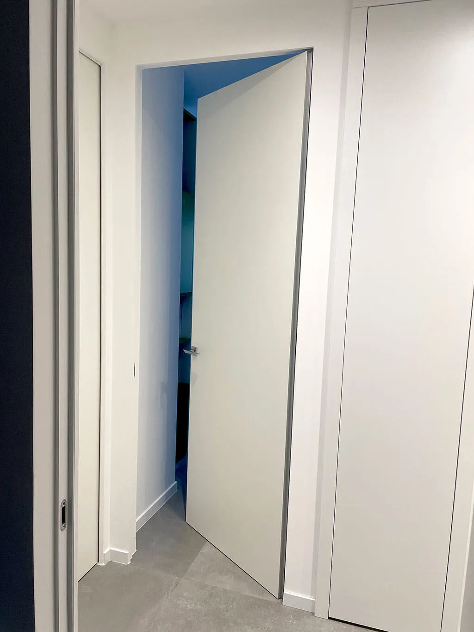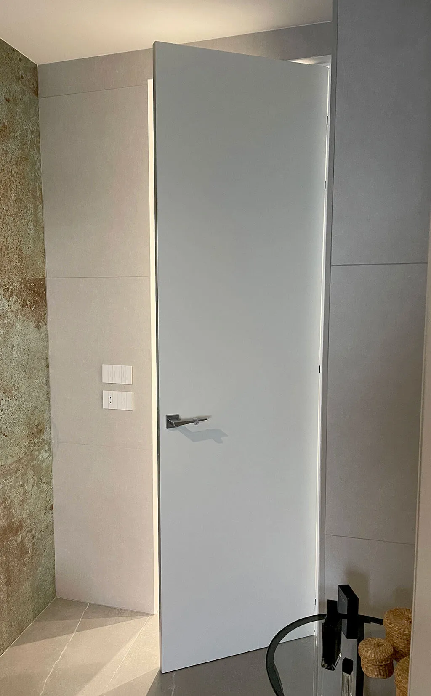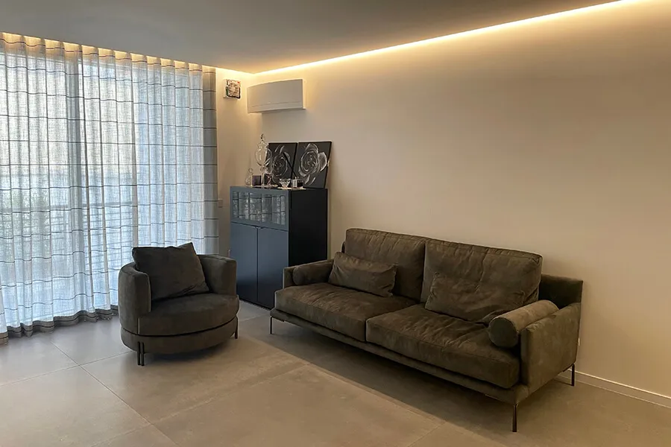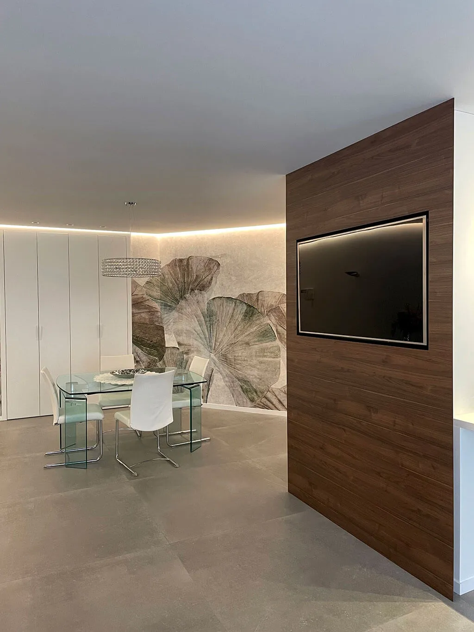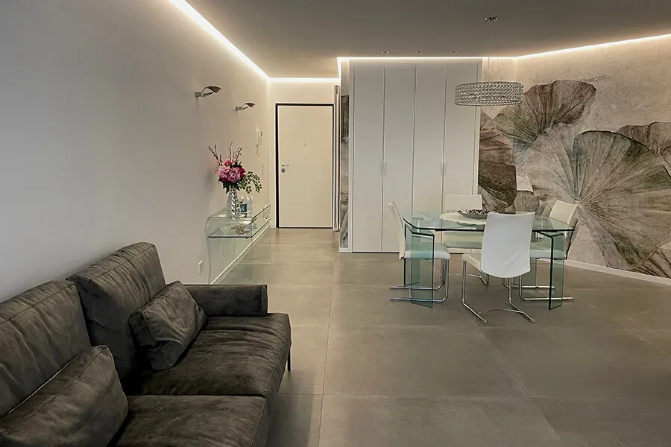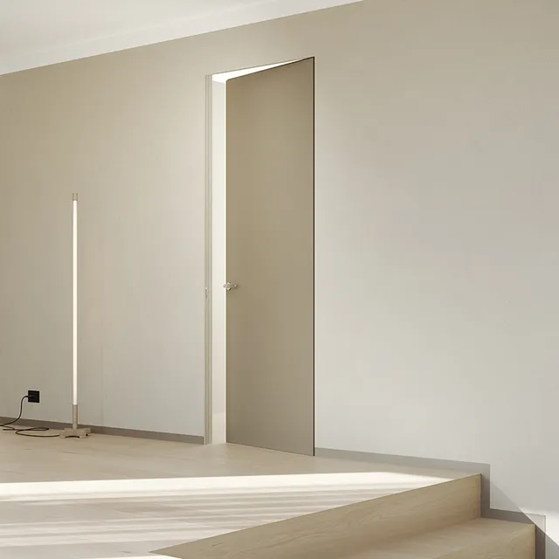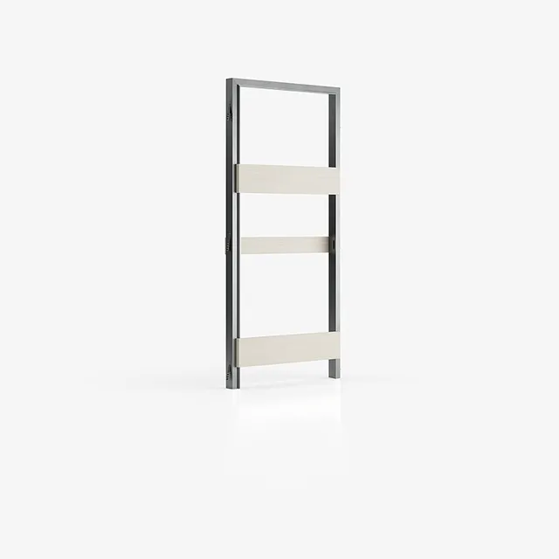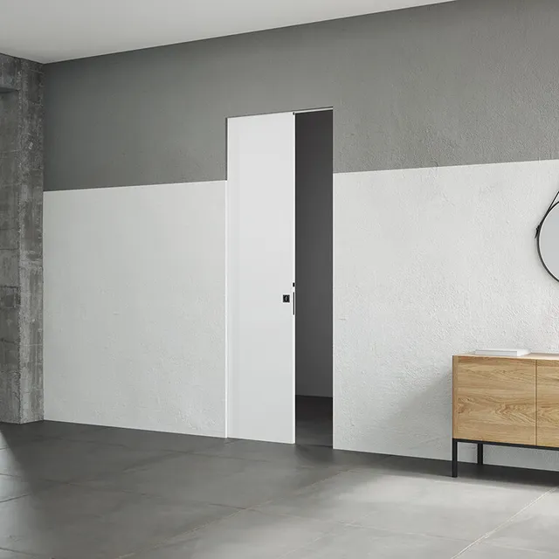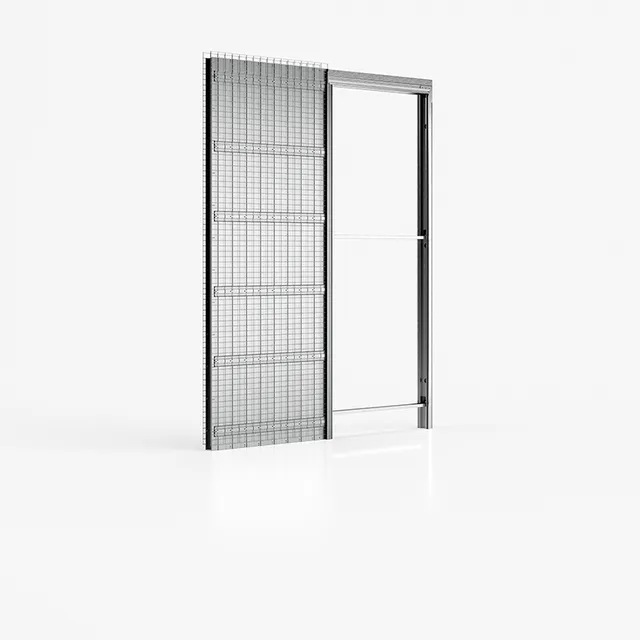- YearJune 2021 - February 2022
- LocationBarletta, Puglia [Italy]
- DesignerStudio PAGe70
- ClientPrivate
- Photo CreditsStudio PAGe70
Project Description
Casa M regards the restyling of a modern apartment located in Barletta, Puglia. It was refurbished between 2021 and 2022 by the architects of Studio PAGe70 and hosts a family of four. The internal structure in composed by an open space living room, two small bedrooms for the kids, the master bedroom and two bathrooms. In addition, there is a beautiful garden perfect to spend free time and relax with friends. The internal layout of the apartment has not been profoundly modified, in fact the only change was mainly the creation of a large open space in the living area, in order to create a dynamic and much brighter room with the scope of making the most out the apartment. This operation was possible thanks to the demolition of the walls that separated the small living room from the kitchen, now integrated all in one. The use of wider and full-height windows has allowed much more light to enter the rooms, creating continuity between the interior and exterior spaces. The most interesting detail of the living room, is the cabinet that shelters the TV; it acts as a separation between the kitchen and the living room, while integrating a counter that is perfect for breakfast! The interior design of this project is oriented towards a minimalist style, in fact, neutral tones have been chosen for the walls, for the frameless doors and for the stoneware floor that recreates a concrete-like look; on the other hand a darker shade of green has been chosen for the sofa and the armchair. However, there is another particular touch of personality that is clearly demonstrated by the chosen wallpaper that covers one of the walls in the living area taking up the main colors of the entire home, promoting shape continuity and very modern effect. In this project, Absolute Swing flush-to-wall hinged doors and Absolute Evo the flush-to-wall sliding doors have been chosen in order to build a minimalist and modern style, to optimize the space fluidity and to bring elegance inside the home.
