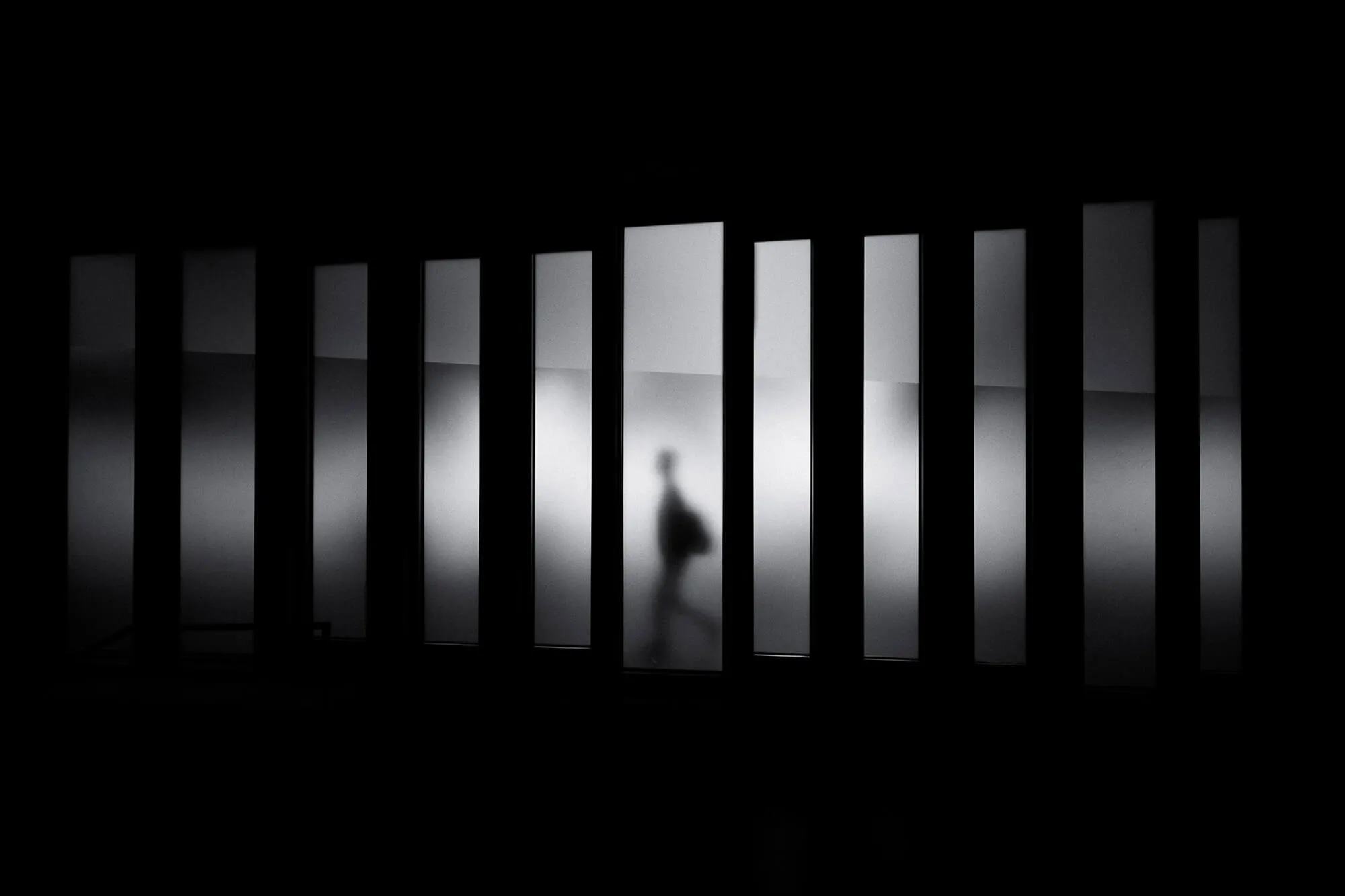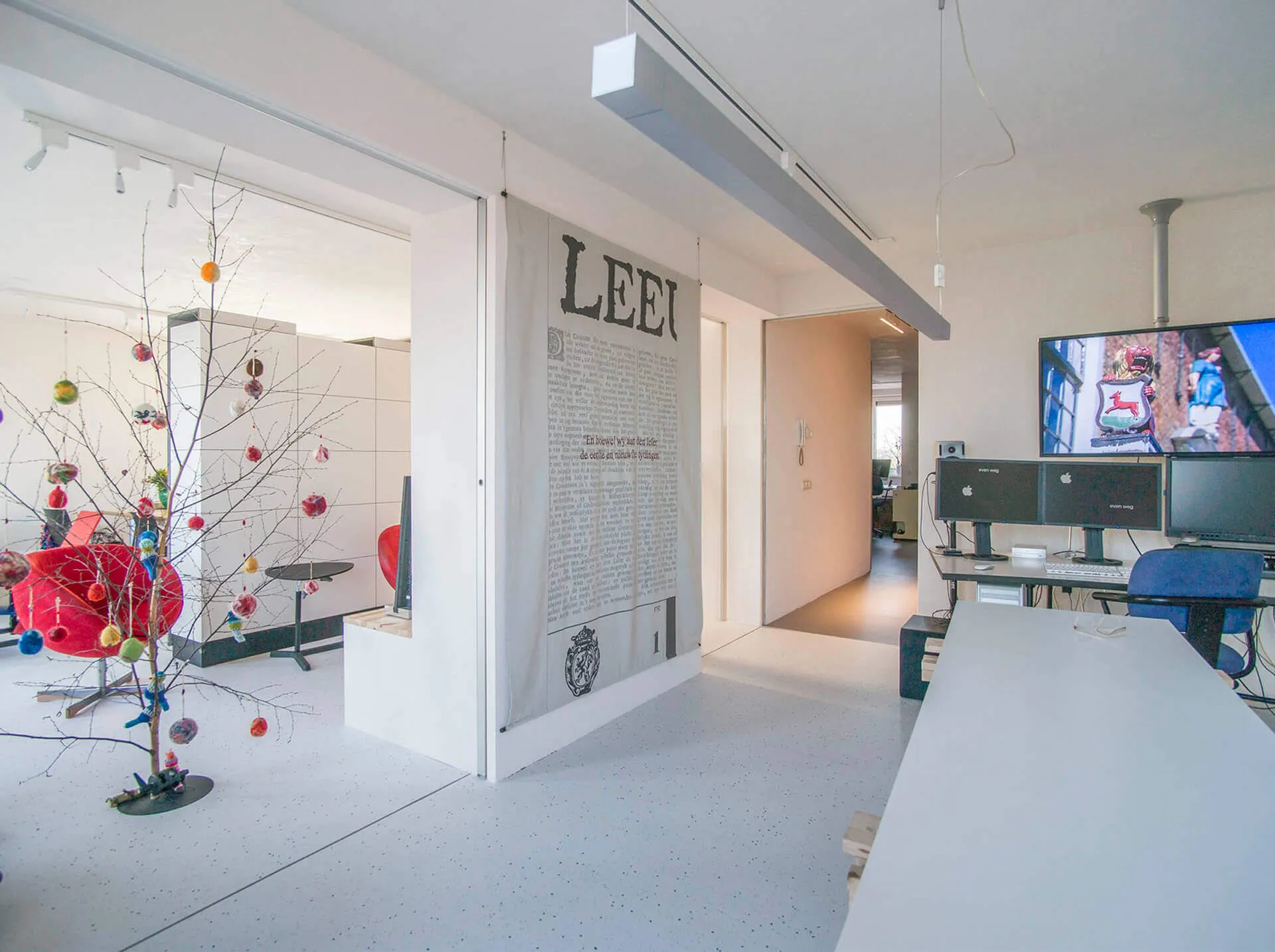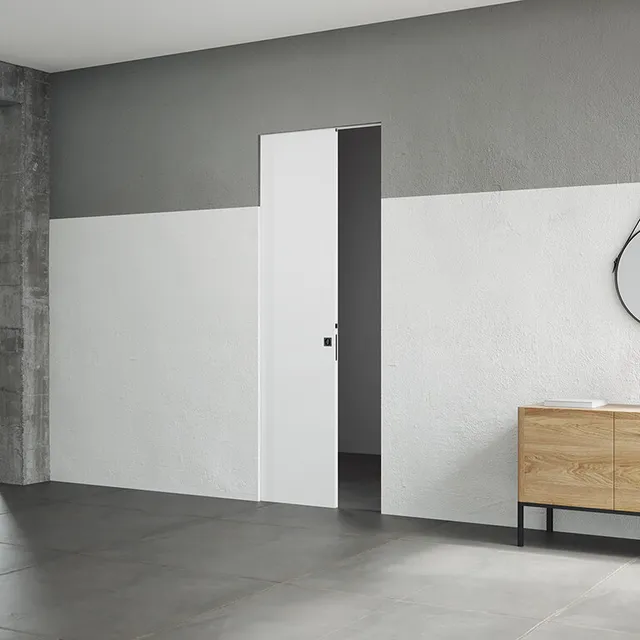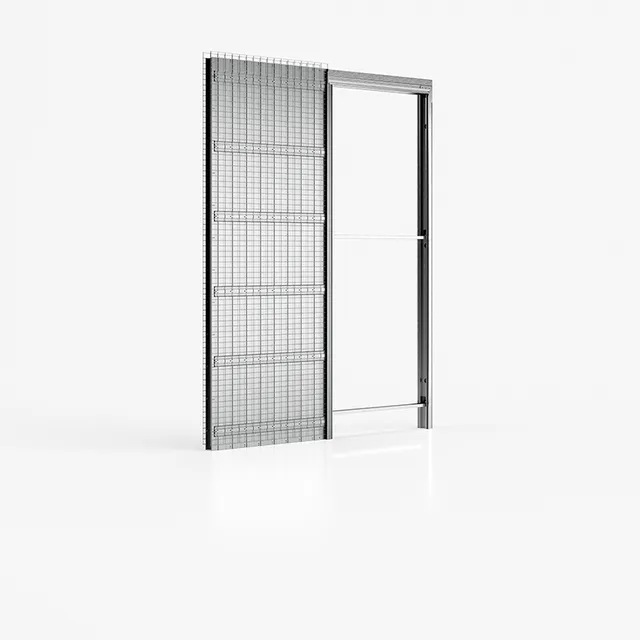- Year2017 July – 2017 October
- LocationWorkum [Netherlands]
- DesignerDi Colore VOF
- ClientPrivate - Mr. M. Hectors and Ms. J. van Vliet
- Photo CreditsMr. M. Hectors
Project Description
Noard 99 is a very interesting case study of how one can redesign space to make it more suitable for everyday life. In this project, the focus was on the ability to turn two apartments into one as well as changing the layout so it would be fit for wheelchair usage. To accomplish this task 9 Absolute Evo sliding doors were installed together with their motorized opening sensor that consents opening doors from a distance.













