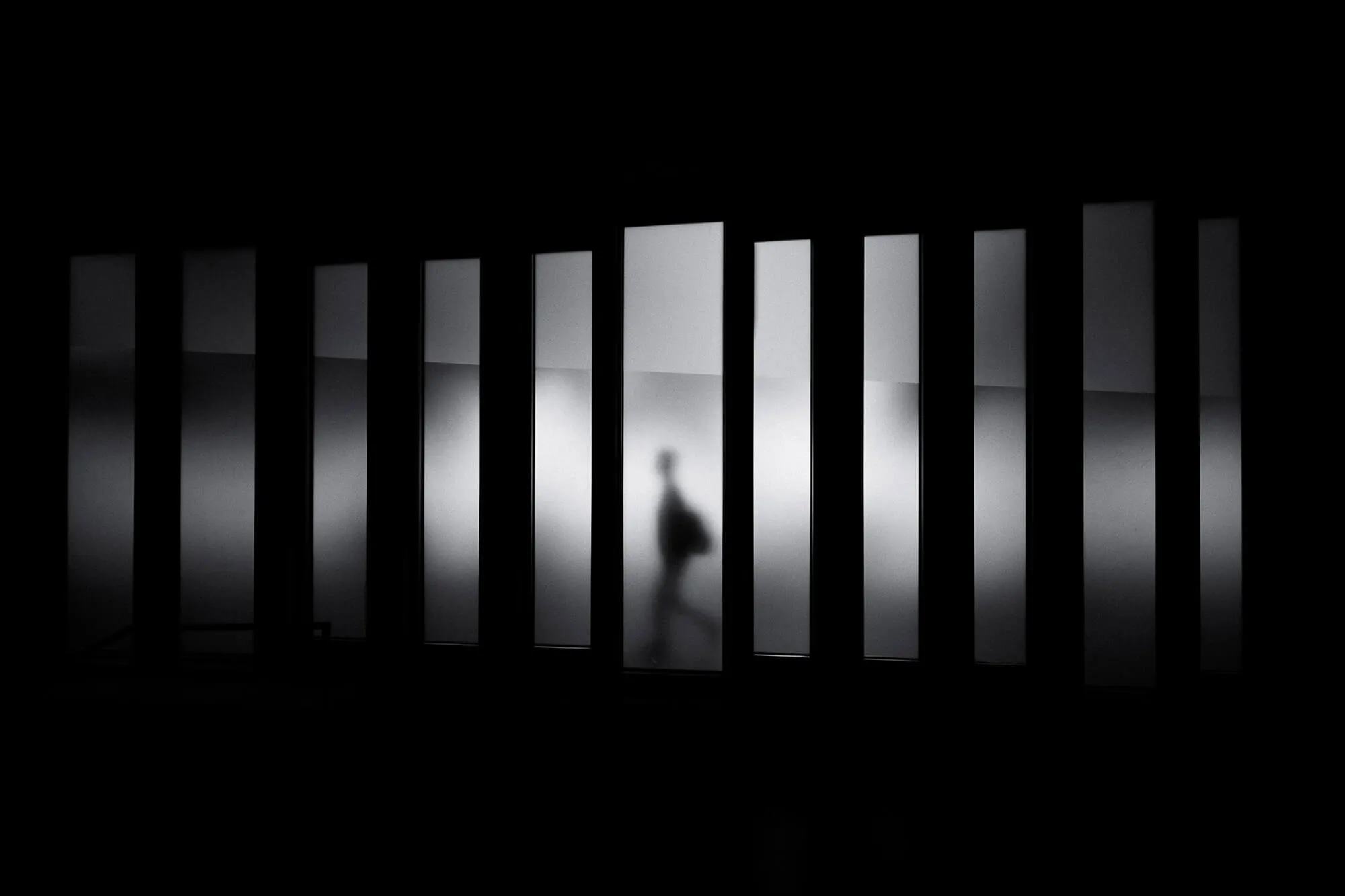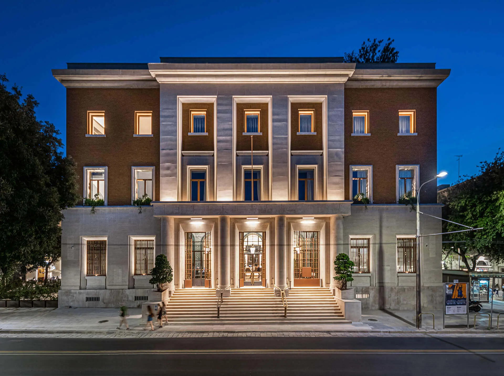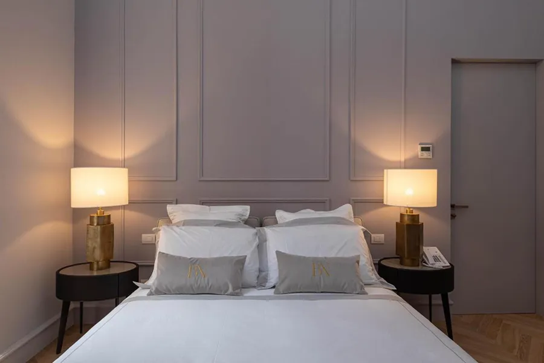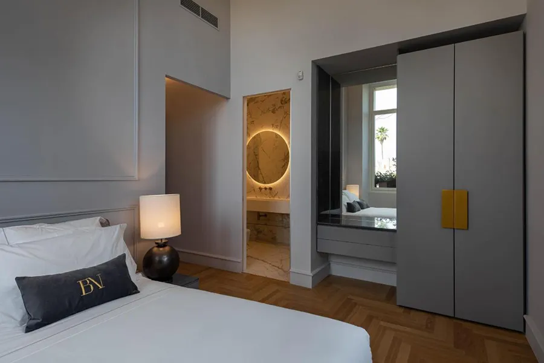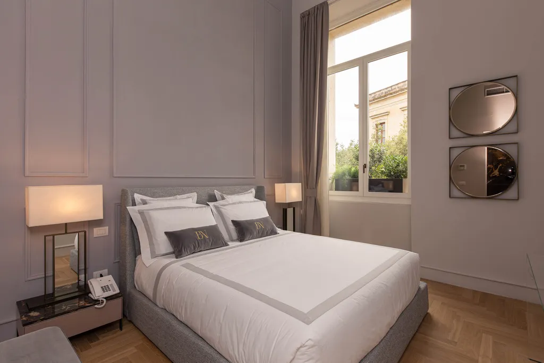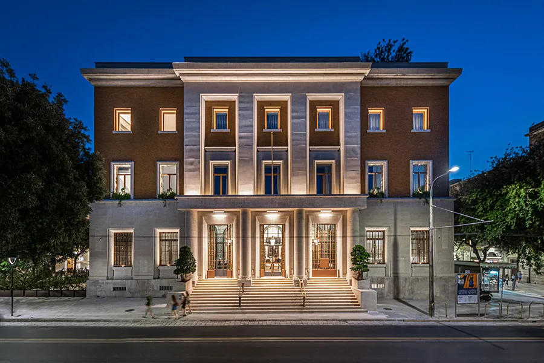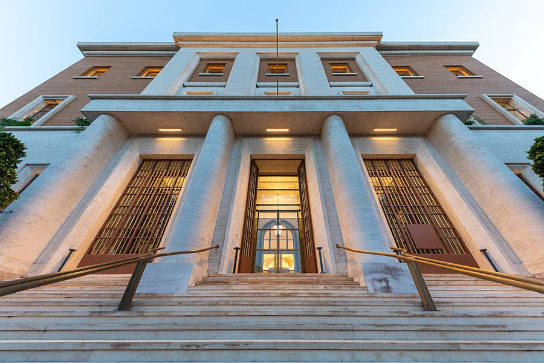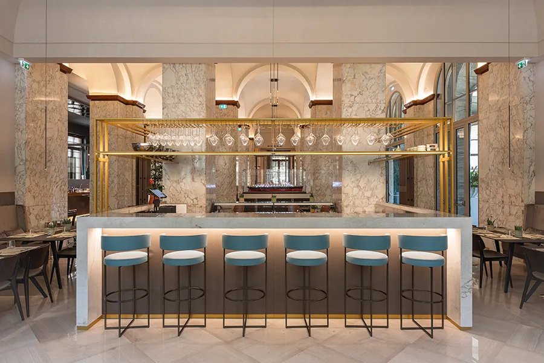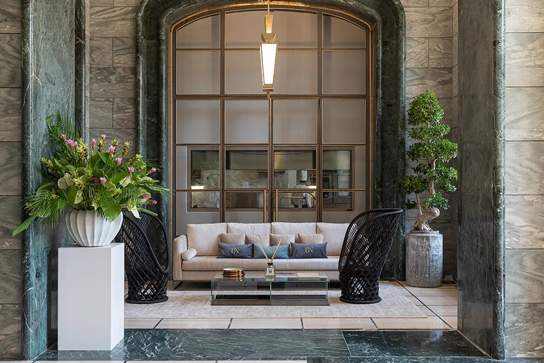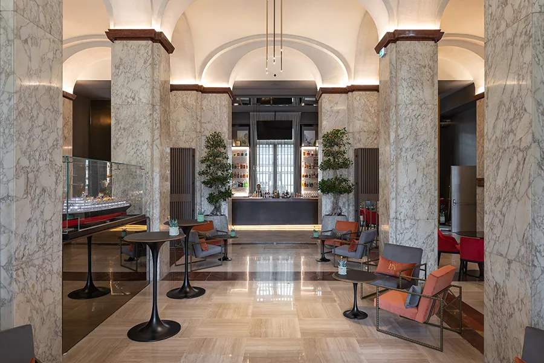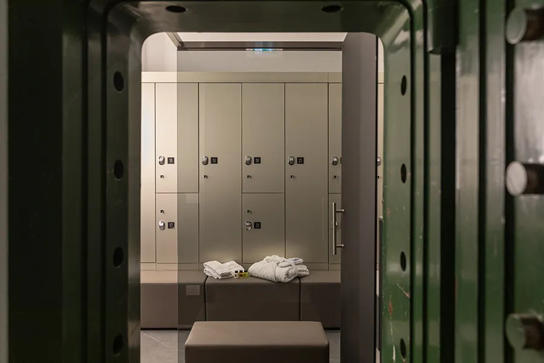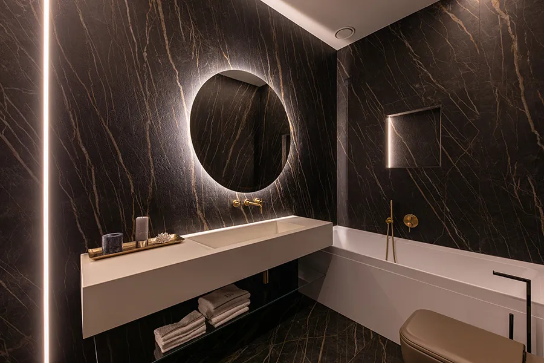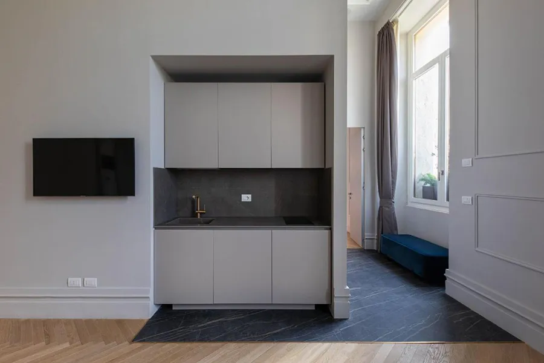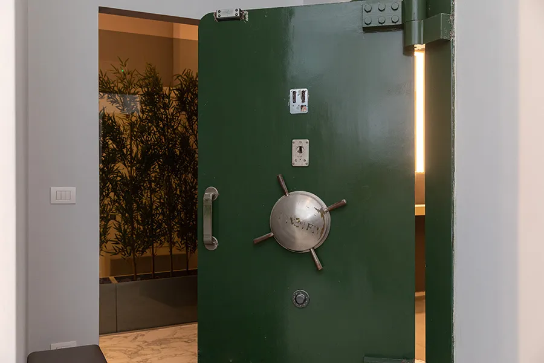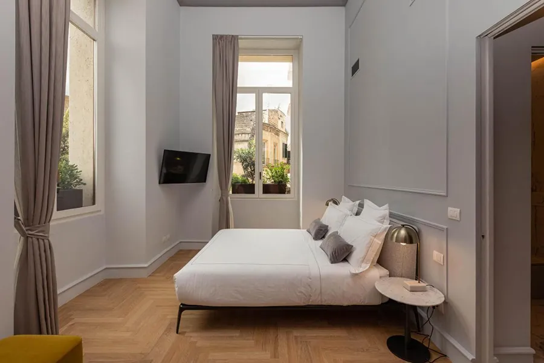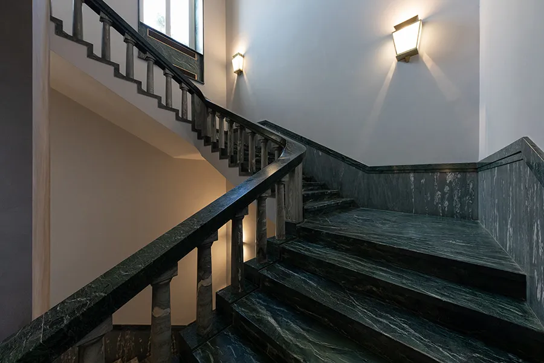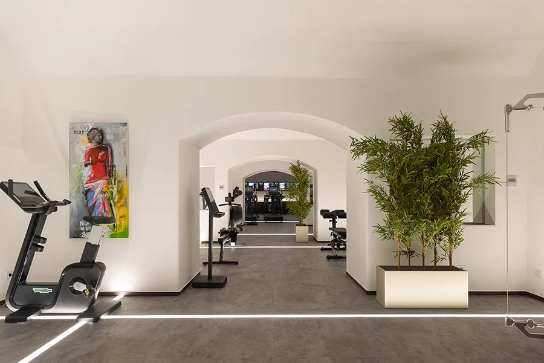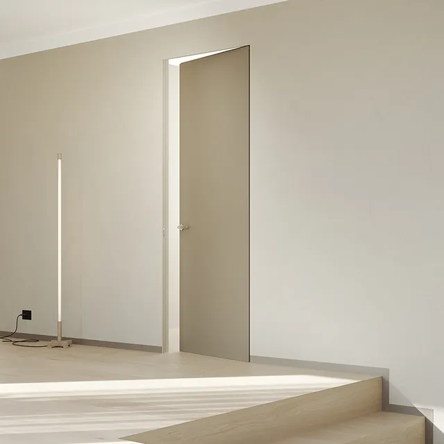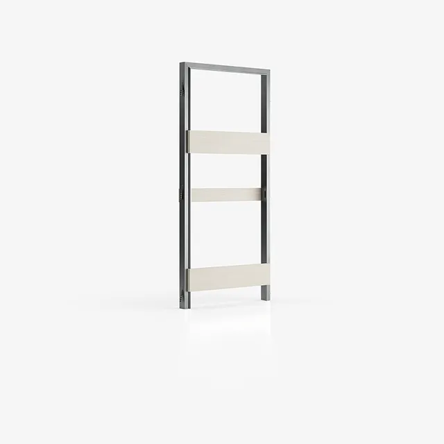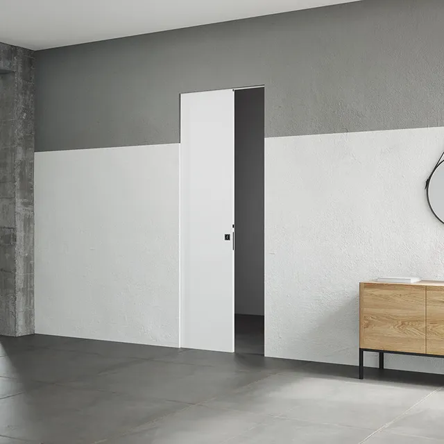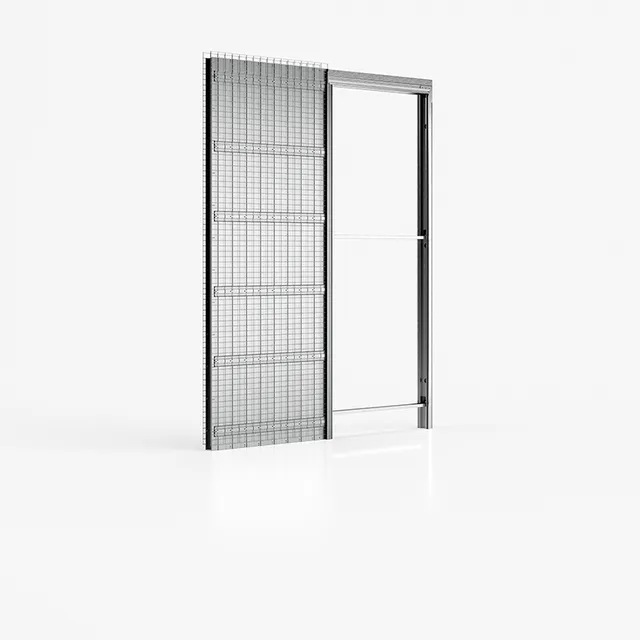- Year2020/2021
- LocationLecce, Puglia [Italy]
- DesignerEng. Luciano Ostuni, Arch. Lucia Bianco
- ClientPalazzo BN Srl
- Photo CreditsPalazzo BN Srl
- Retailer PartnerSAFS 2001 SRL
Project Description
Palazzo BN is a luxury structure designed within an historical building, such as the former Banco di Napoli, immersed in the charm of Lecce’s Baroque architecture. The structure was recently renovated thanks to the contribution of the entrepreneur Renè De Picciotto. This was a conservative restoration work made in partnership with the architect Lucia Bianco and the engineer Luciano Ostuni, who were able to give splendor to a monumental building that had fallen into disuse. The hotel is made of 13 suites with breathtaking views of a roof garden. The rooms are equipped with all comforts, such as the finest modern furnishings and a kitchen.
This project aims to offer a full-immersion experience thanks to the beauty of ancient objects, such as chests, vaults, floors, marble coverings, interior doors, grates and chandeliers, restored into precious vintage elements that become part of the modern intervention. In fact, the structure stands out thanks to its unique late-nineteenth-century style and thanks to all the elements representative of the previous golden years that have been highlighted. For example, the original marble imperfections of the floors have been left intact to evoke the atmosphere of the past, were mixed with elements of contemporary design, including marble stairs, safes, lighting design and the 4.0 era’s technology, which becomes the protagonist of the reborn beauty of this luxury hotel. All this has been achieved by involving international companies such as Ermetika, which allowed to optimize the suite’s spaces thanks to the frameless systems. These products allow maximum customization and functionality to ensure a practical and comfortable experience in the daily life of guests.
This project aims to offer a full-immersion experience thanks to the beauty of ancient objects, such as chests, vaults, floors, marble coverings, interior doors, grates and chandeliers, restored into precious vintage elements that become part of the modern intervention. In fact, the structure stands out thanks to its unique late-nineteenth-century style and thanks to all the elements representative of the previous golden years that have been highlighted. For example, the original marble imperfections of the floors have been left intact to evoke the atmosphere of the past, were mixed with elements of contemporary design, including marble stairs, safes, lighting design and the 4.0 era’s technology, which becomes the protagonist of the reborn beauty of this luxury hotel. All this has been achieved by involving international companies such as Ermetika, which allowed to optimize the suite’s spaces thanks to the frameless systems. These products allow maximum customization and functionality to ensure a practical and comfortable experience in the daily life of guests.
