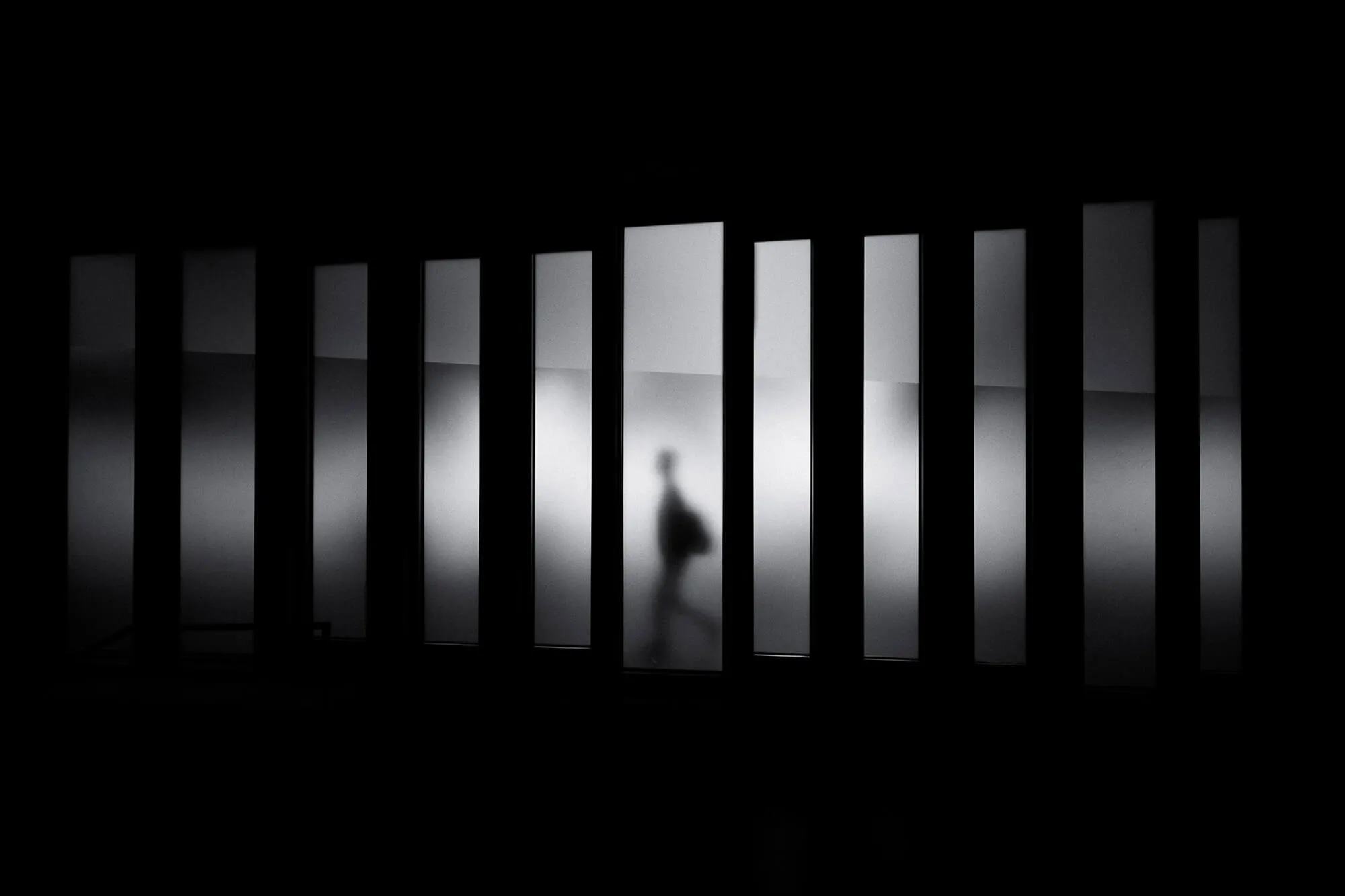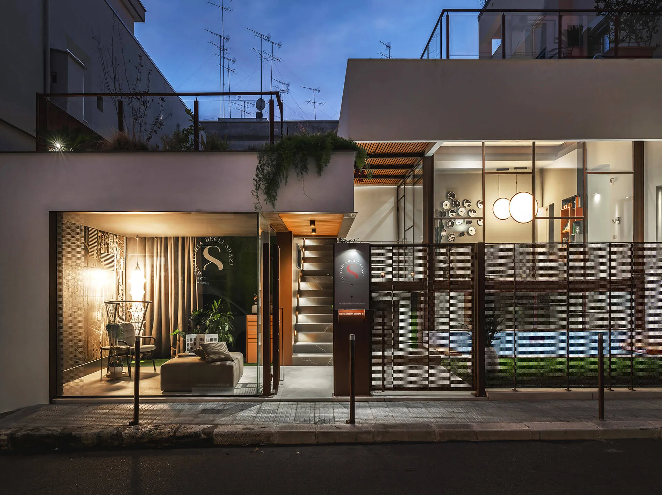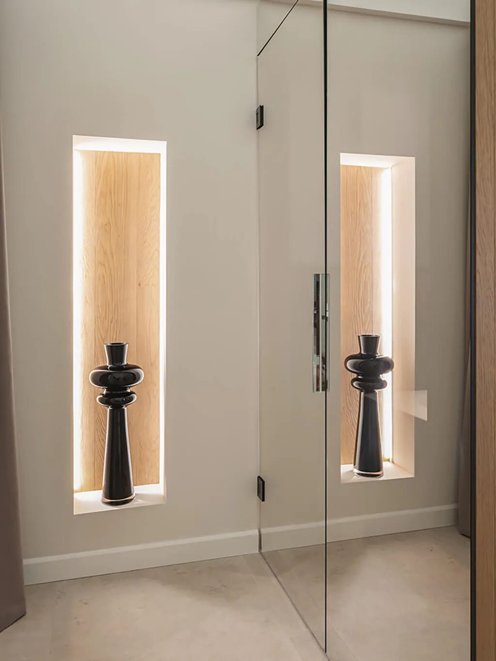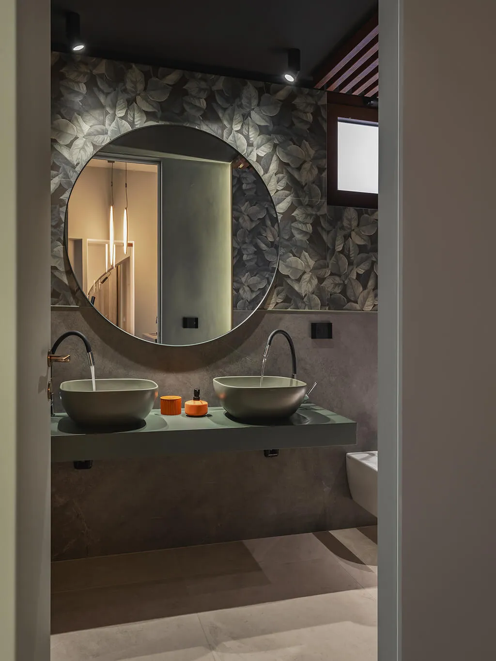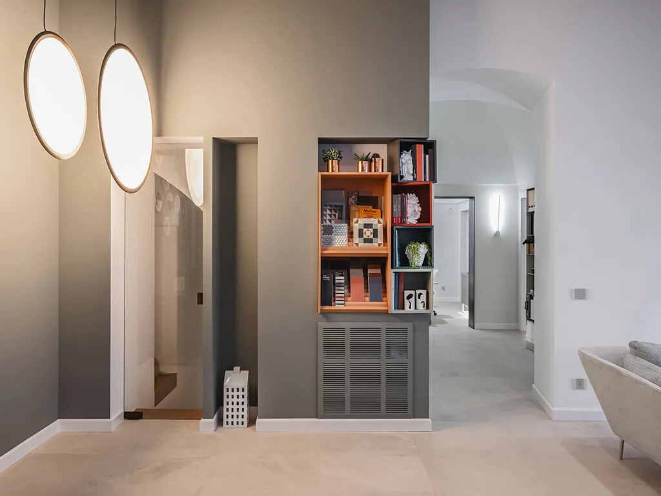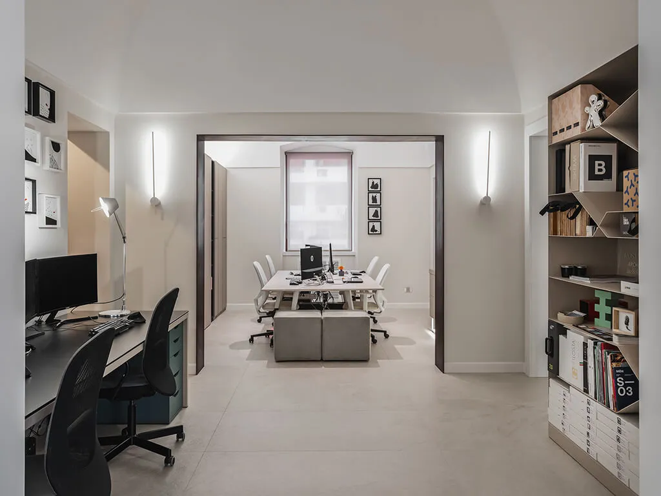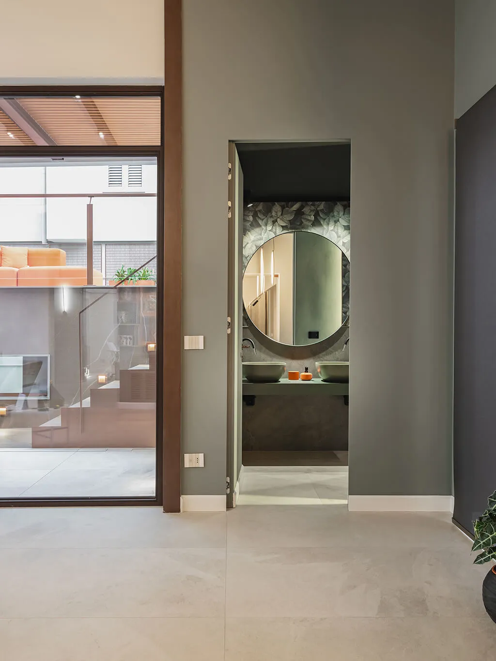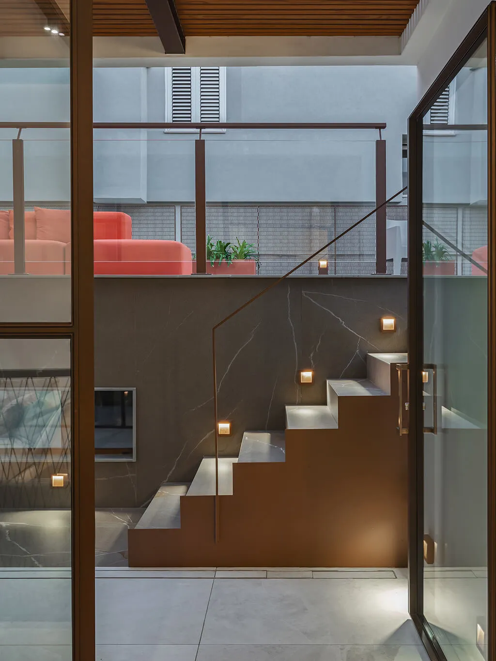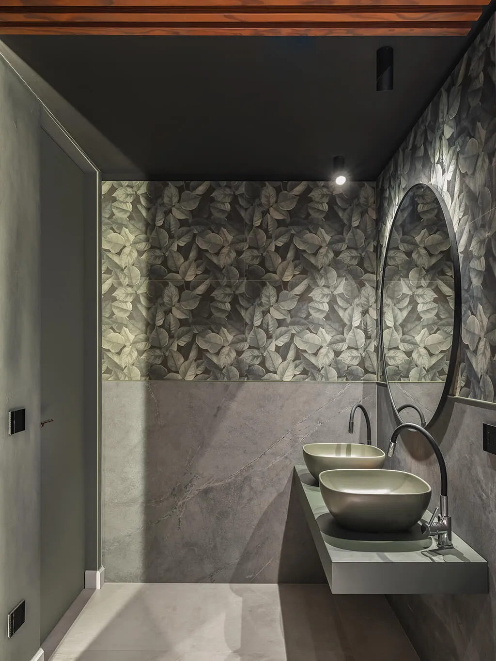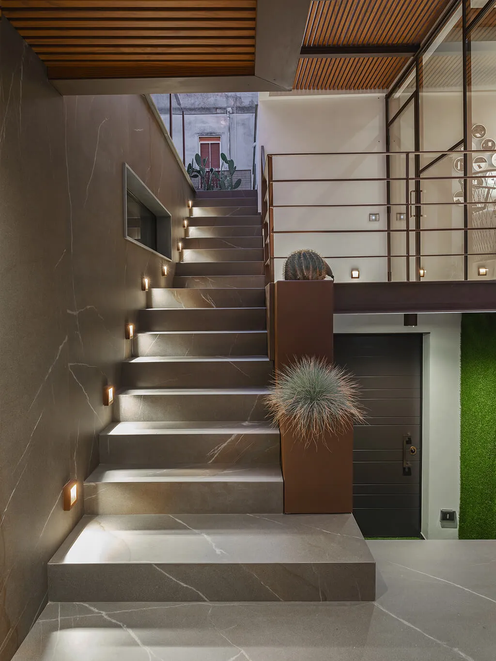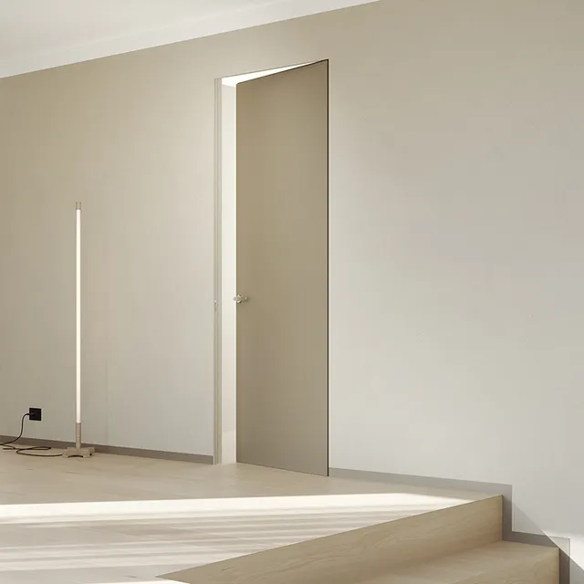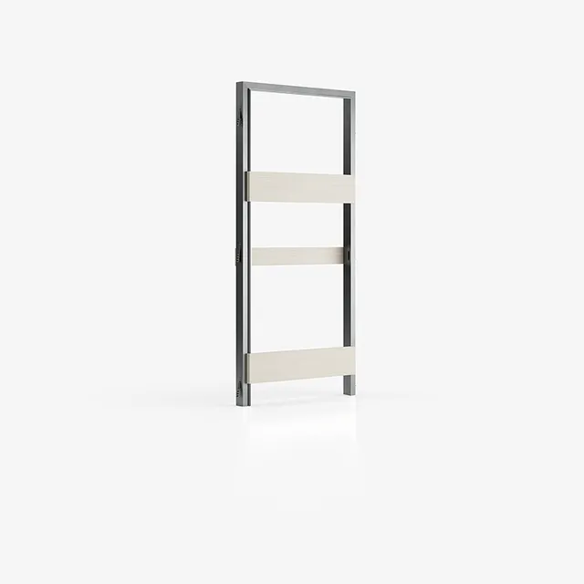- Year2019-2020
- LocationCastellaneta, Puglia [Italy]
- DesignerArch. Rosanna Bussolotto | Ing. Francesco Come
- ClientAgency
- Photo CreditsPierangelo Laterza
Project Description
Sartoria degli Spazi is located within the restoration frame of an urban context – close to the town’s historic centre – as creative concept for Architecture, Design and Engineering.The project included a renewal and a conservative renovation, besides a structural refurbishment, which involved three buildings: a 19th century small palace, characterised by high vault;, another more recent building, added to the previous construction with no organised approach and which does not respect the already present buildings; finally, a warehouse from the 60s.The project aims at the safeguard of the whole structure, through the application of new construction techniques, energy savings, and control of natural resources exploitation.Placed one next to the other, the three blocks form a single façade that favours mutual introspection, showing wide perspectival views among the buildings, towards the outer side.
Iron and glass climb down the water: a big façade follows with iron profiles, like a window that looks upon the space and then dives into a liquid mirror, where light reflections and a perpetual jet of water welcome visitors during the day; at night, on the other side, they create a magical atmosphere, preserving the colours of the just finished day. The sun shading system offers a play of lights and shadows during the day whereas the strained nets create a road fence, in a constant balance between visible and invisible.Thanks to Bussolotto’s important experiences in Project Management, the atelier is a reference point for many local companies, artisans, suppliers and specialised companies; it moves and welcomes visitors to become a shared space, which is also fit for events and meetings.
Iron and glass climb down the water: a big façade follows with iron profiles, like a window that looks upon the space and then dives into a liquid mirror, where light reflections and a perpetual jet of water welcome visitors during the day; at night, on the other side, they create a magical atmosphere, preserving the colours of the just finished day. The sun shading system offers a play of lights and shadows during the day whereas the strained nets create a road fence, in a constant balance between visible and invisible.Thanks to Bussolotto’s important experiences in Project Management, the atelier is a reference point for many local companies, artisans, suppliers and specialised companies; it moves and welcomes visitors to become a shared space, which is also fit for events and meetings.
