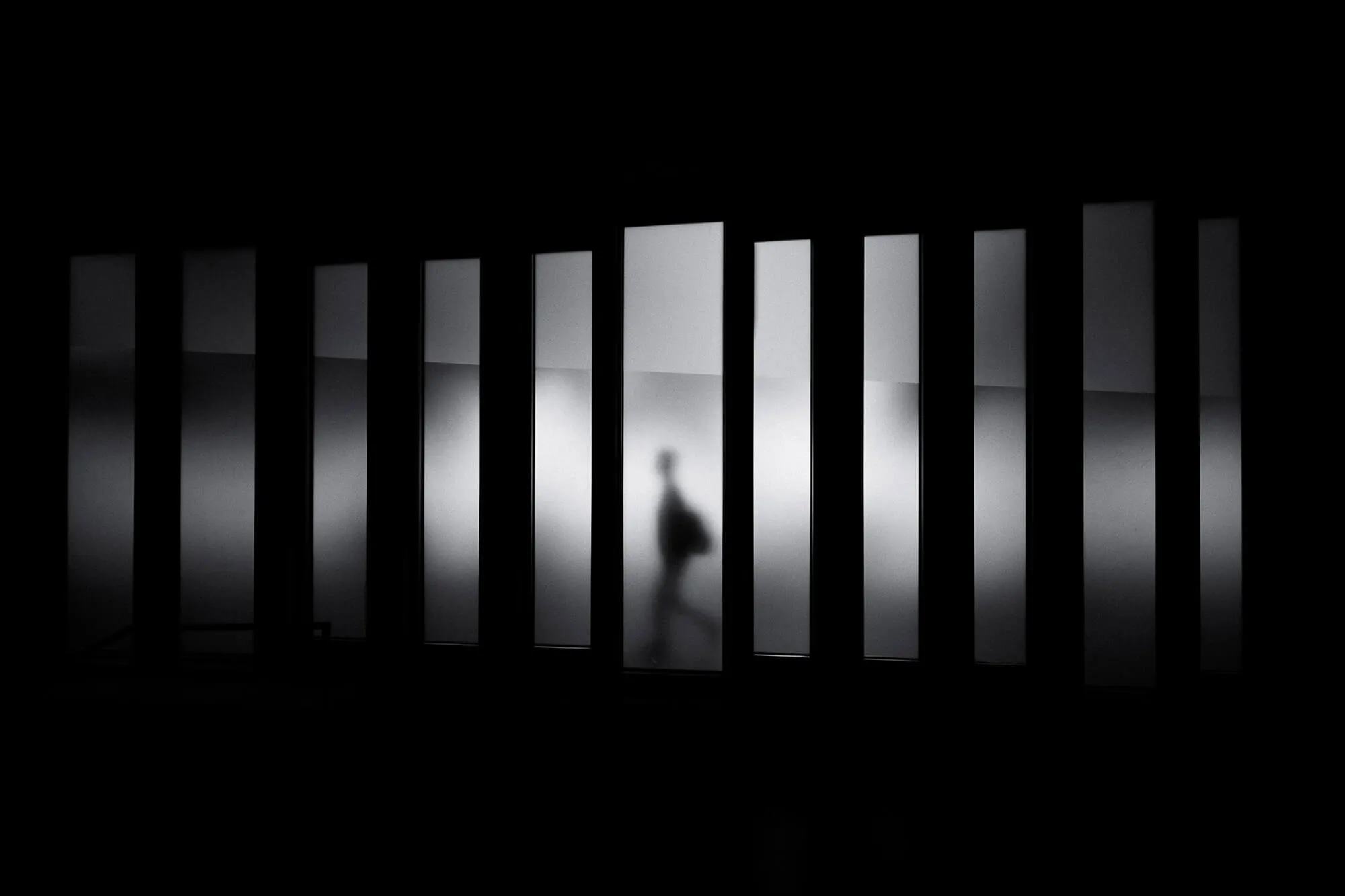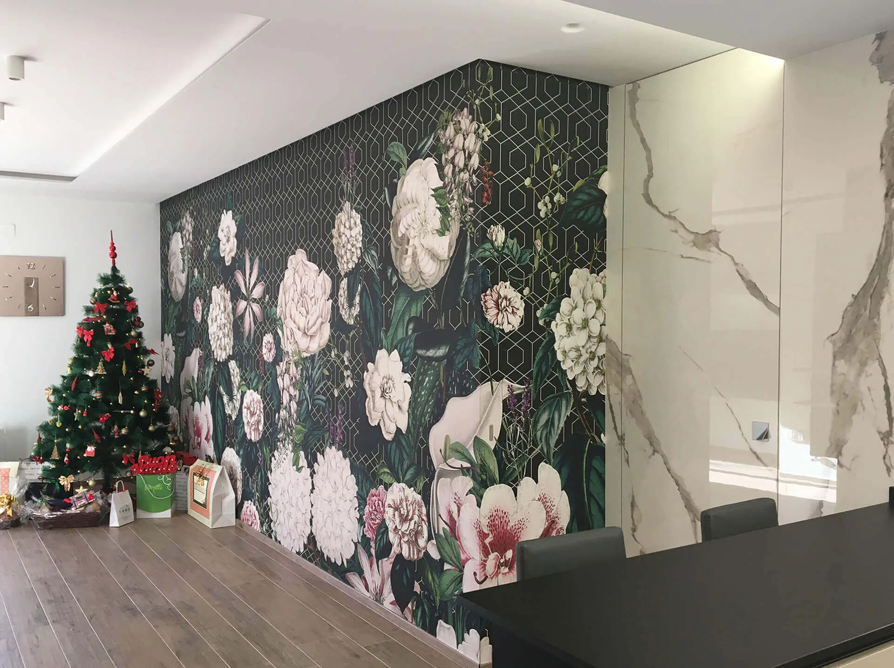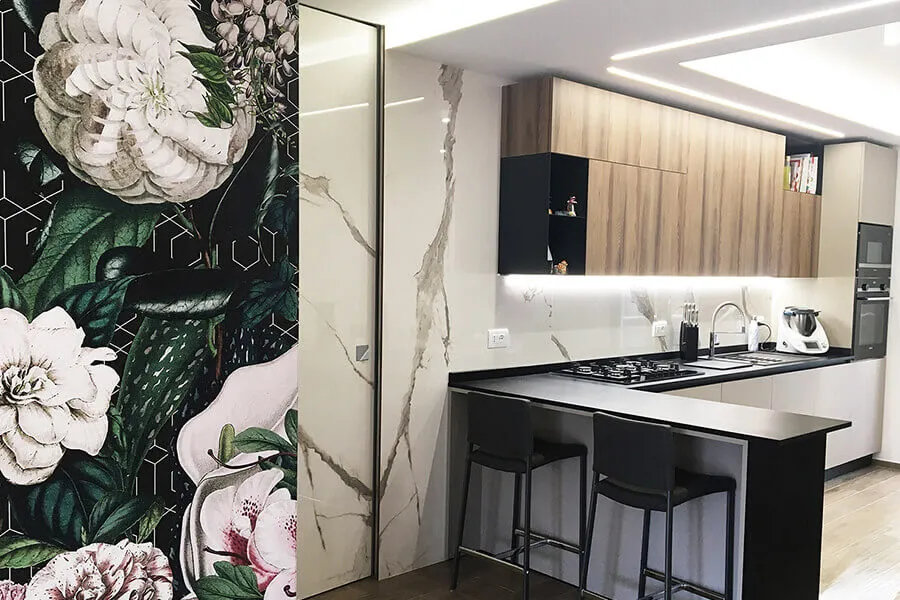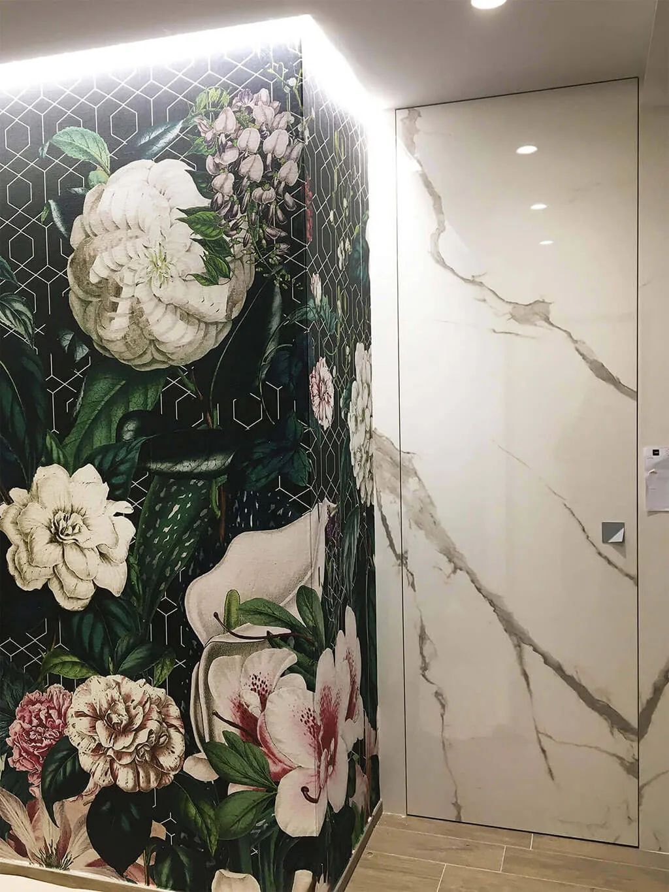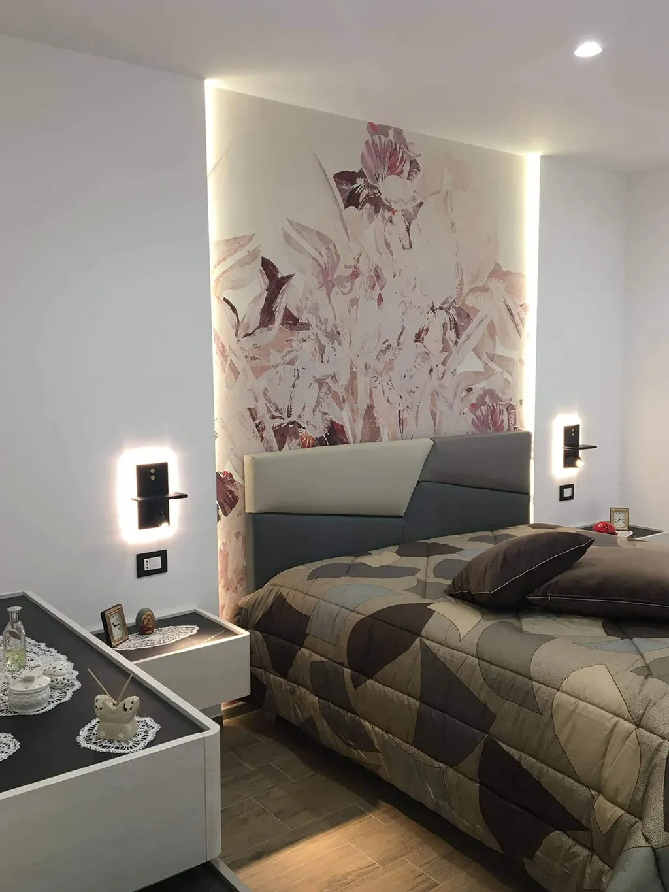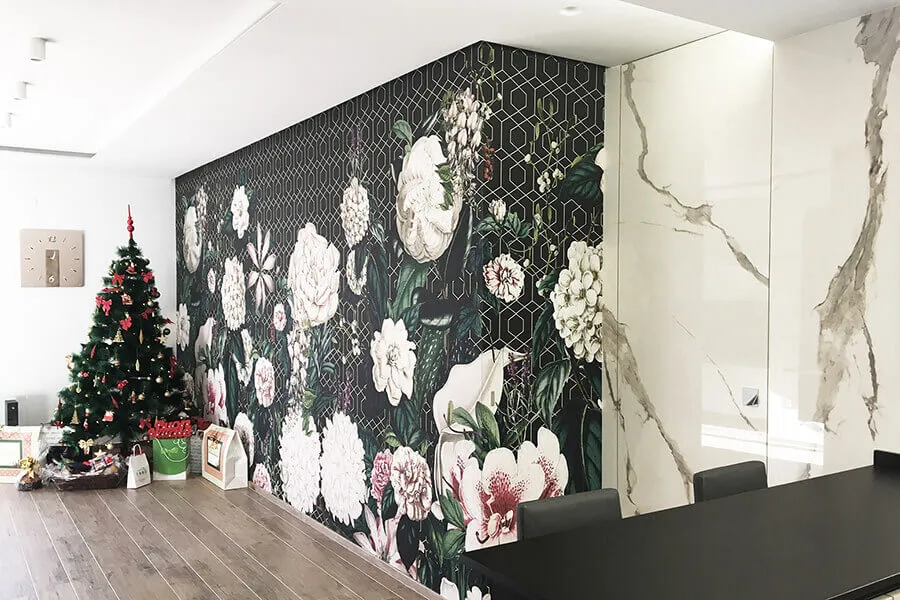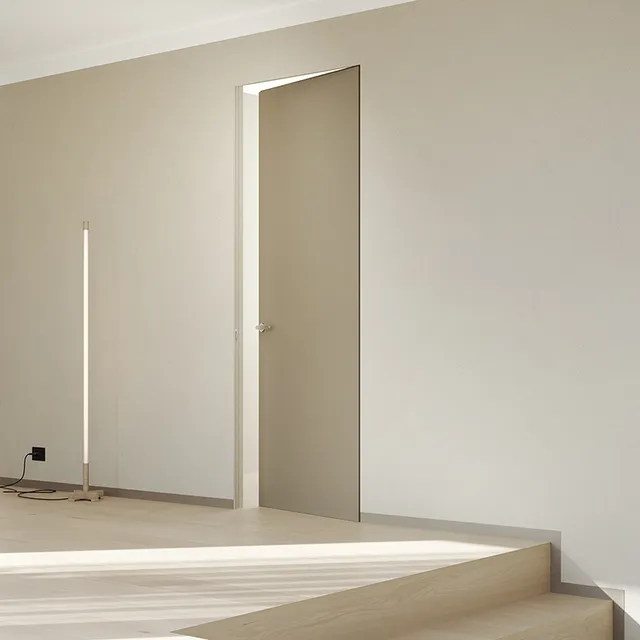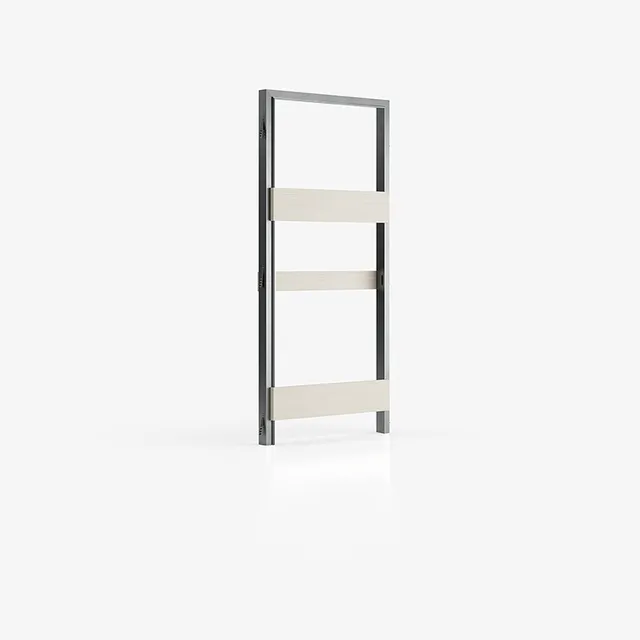Who is the Architect?
GL ARCH is an architecture studio that carries out the practice of architectural design in all its different forms giving particular attention to the study of interiors, both for private and commercial spaces. The strength of the studio is the daily interaction between the several professional figures, such as technicians, specialised companies and skilled craftsmen. The goal is to provide a complete service from the first approach to the true realisation of the construction, paying attention to every small detail that will make it more valuable. This process is done on a daily basis through the constant pursuit of the following objectives: research, service, consultancy and advanced design skills.
What is the main feature of this intervention?
The living area is characterised by its strong and personalised elements, where the triumph of floral colours meets the majesty and rationality of the white marble that integrates a flush with the wall product, concealing the entire bedroom area. The use of large slabs and the need for a frameless swing door that would hide the most private part of the house from the eyes of future visitors, led us to choose an
Absolute Swing hinged door.
What is your most important focus when starting a new project?
All our projects focus on finding a meeting point between functionality and aesthetics, their design is centred on the needs and requirements of the clients. The different rooms are modelled and shaped according to the users with profound care, making each project unique and refined in its details. We prefer a design based on minimalism and clean forms, characterised by colours and authentic furnishing elements.
What role can the door play in a project?
In a project, you can create unique corners, cosy spaces, open spaces, perfectly designed lighting systems, impressive furniture covered in trendy colours but yet the real focal point of any house will always be the door. In fact, it is the first impression of a room, a door cannot be avoided and everyone will come across it sooner or later. It is not only just a passage portal but so much more, because it introduces a new space and its presence has the important task of immediately presenting your home or business in the best possible way.
What motivated the choice of Ermetika products?
We were looking for a versatile product, capable of responding to our needs regarding style and functionality. These requirements could only lead us to one partner: Ermetika. The renowned quality of the products, the infinite customisation possibilities and a dedicated
technical department, who’s always ready to assist the designer in choosing the right product, only confirmed what we already knew and strengthened our bond with the company.
