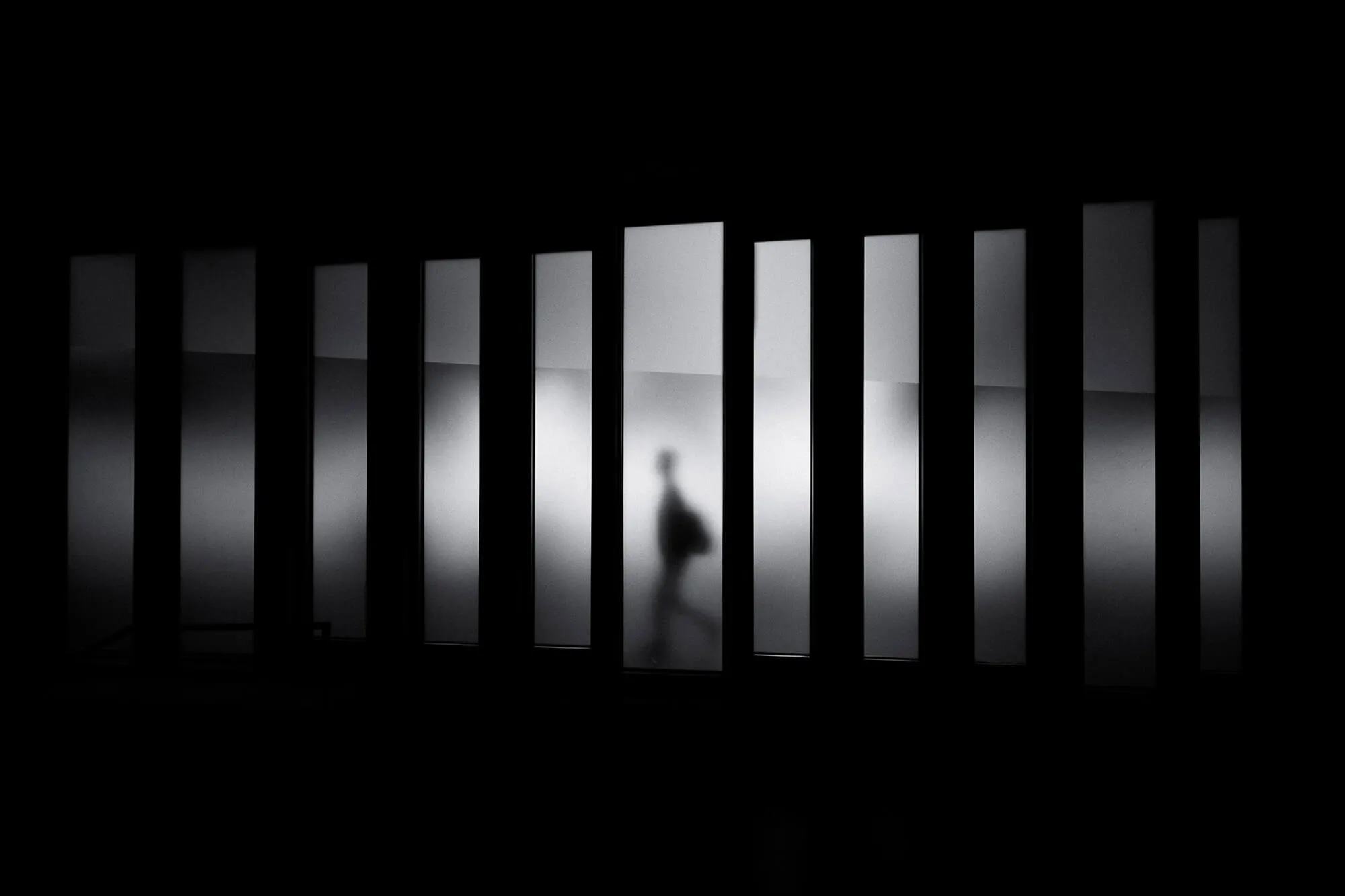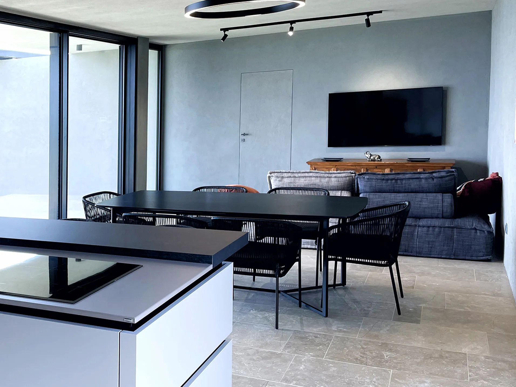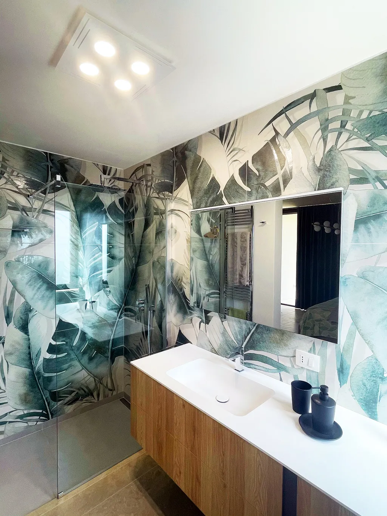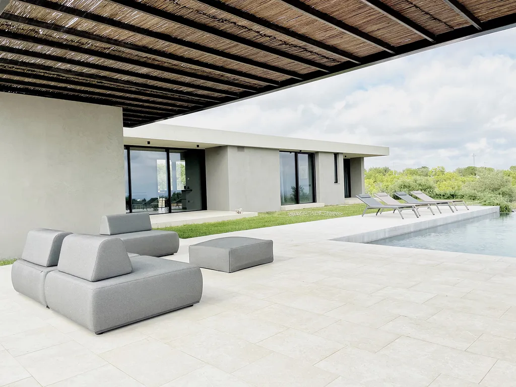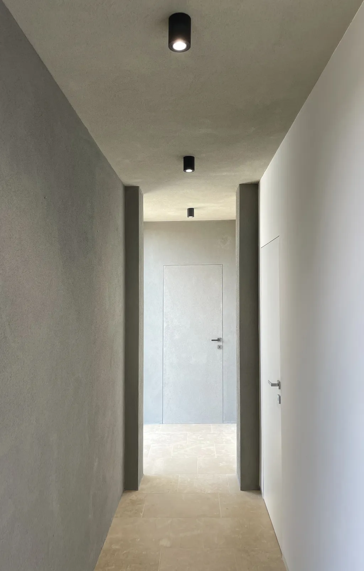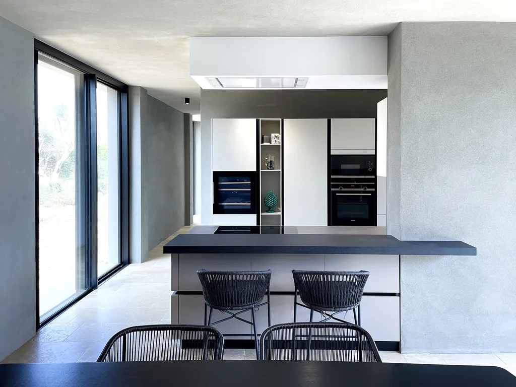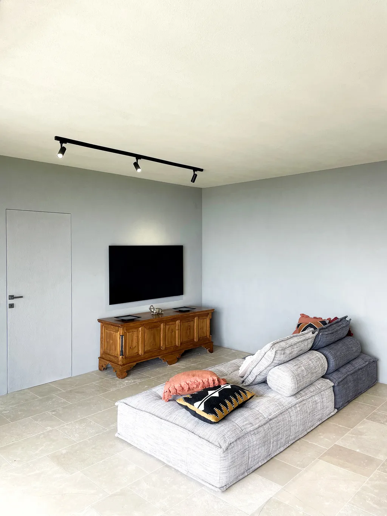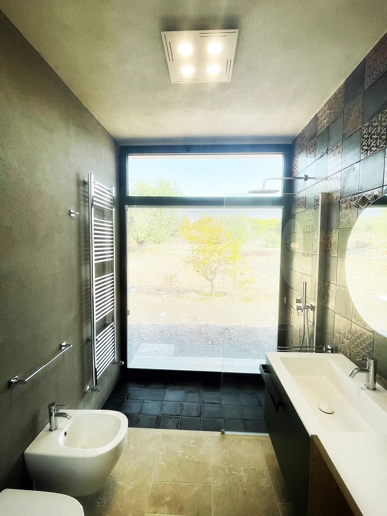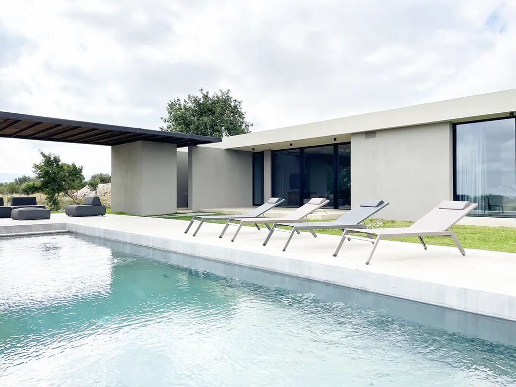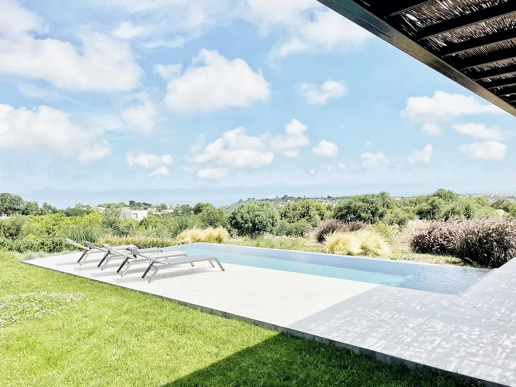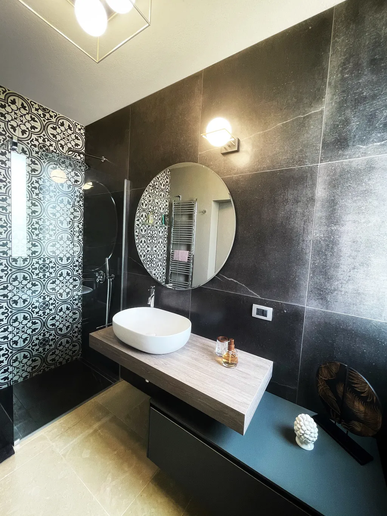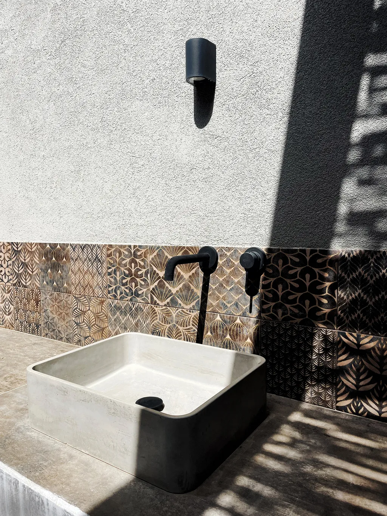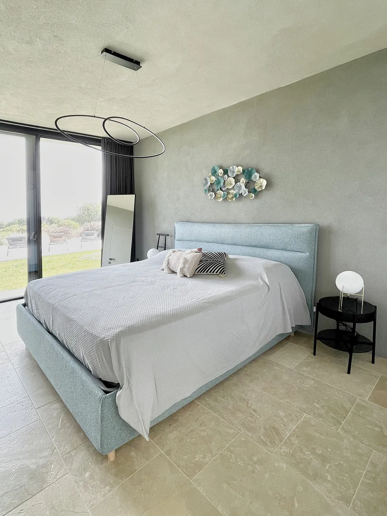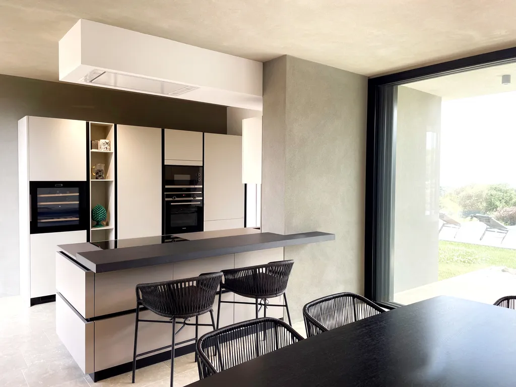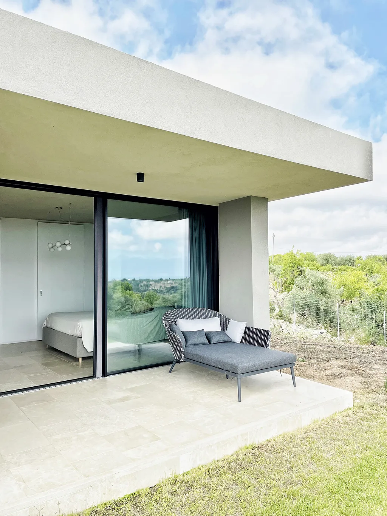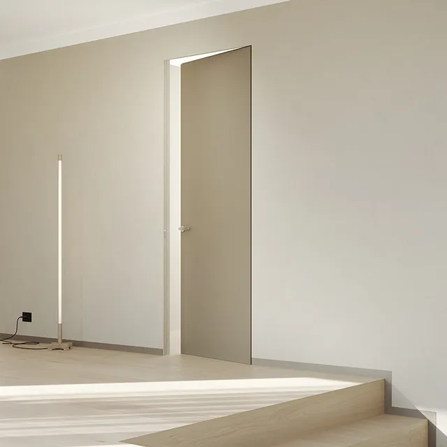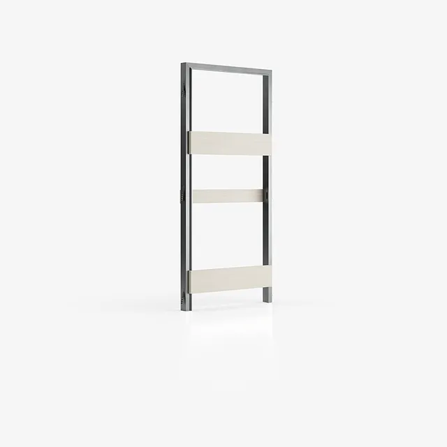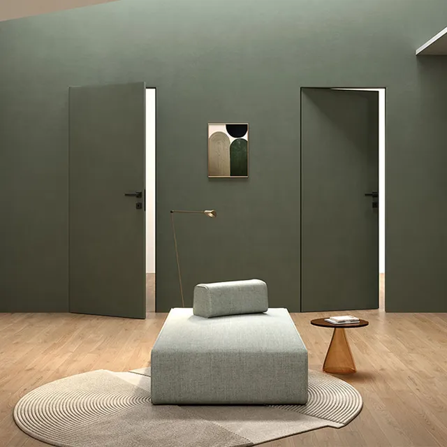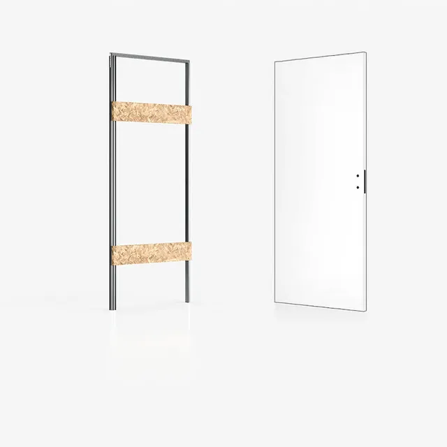- Year2021 - 2022
- LocationAvola, Sicilia [Italy]
- DesignerArch. Greco Corrado | G'n'B studio
- ClientPrivate
- Retailer PartnerDirosaform s.r.l.
Project Description
A contemporary villa nestled in the Sicilian countryside between Noto and Avola, designed to celebrate the beauty of the landscape and comfort. The architecture, inspired by simplicity of form, is developed around a conceptual ‘ribbon’ that defines the interior and exterior spaces, creating continuity thanks to fluid surfaces and perfectly integrated Ermetika flush doors.
The rectangular roof, distinguished from the ribbon by its colour and shape, and the iron pergola that shades the infinity pool area, add dynamism to the design. Warm, local materials, such as Modica stone, blend with natural tones, making the environment welcoming and in harmony with the landscape.
The interiors offer an open space with living room, dining room and kitchen, three double bedrooms (two with walk-in wardrobes and private bathrooms), a guest bathroom, laundry room and utility room. Outside, a swimming pool, solarium and Mediterranean garden with olive trees, pomegranates and local plants complete this oasis of elegance and sustainability.
