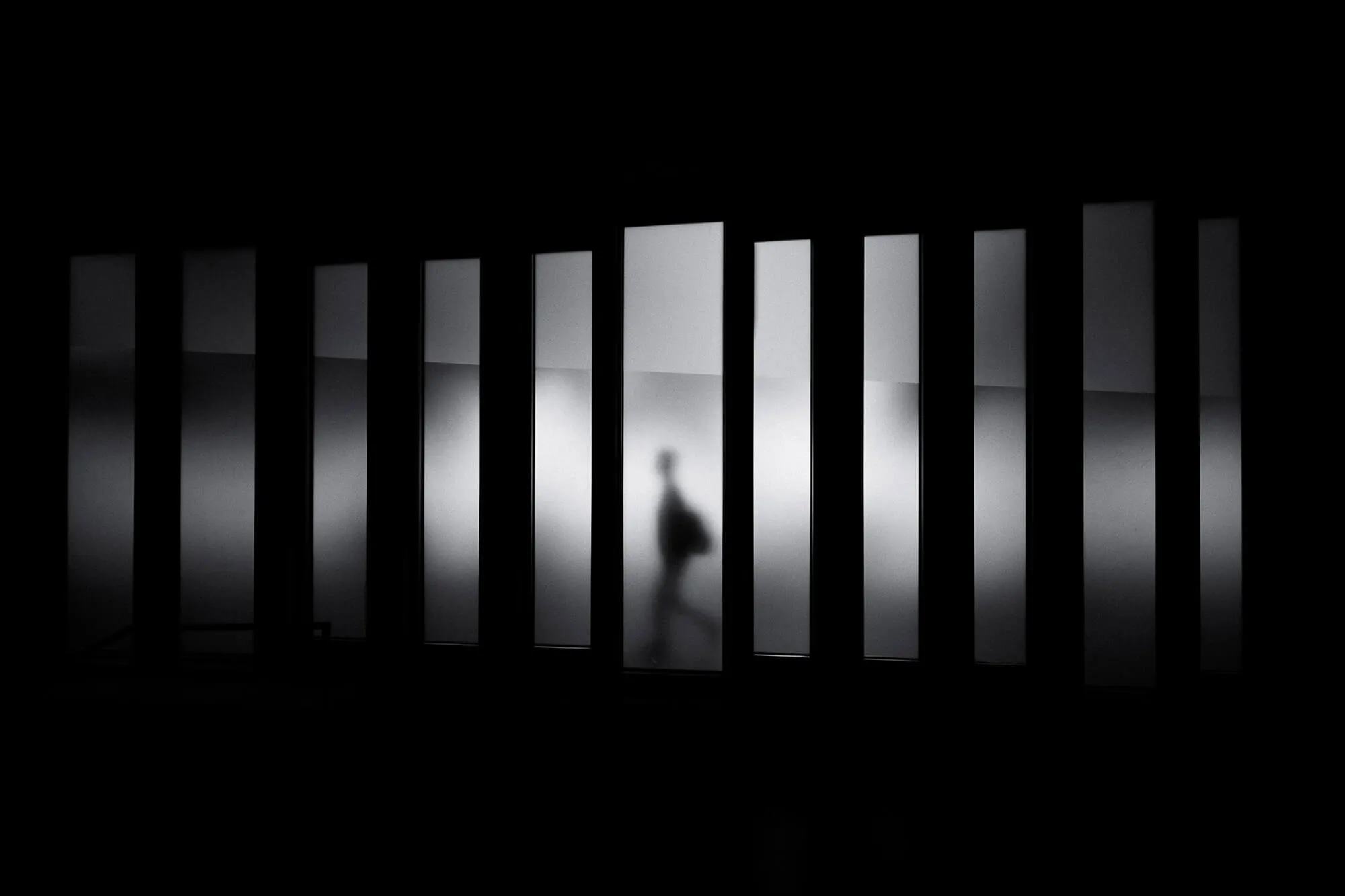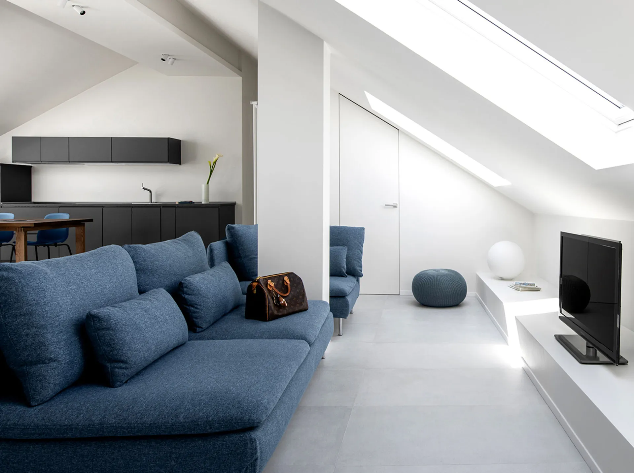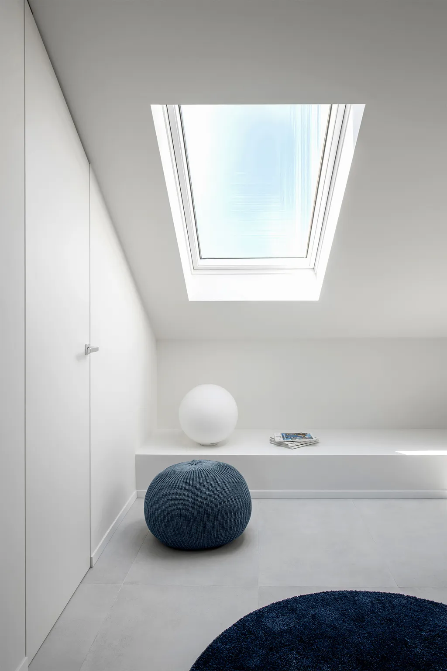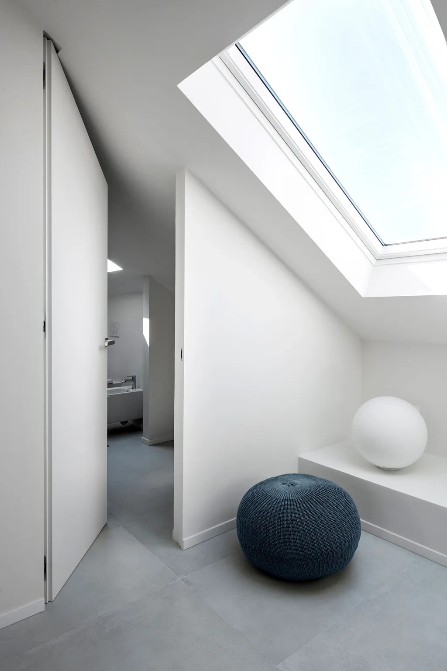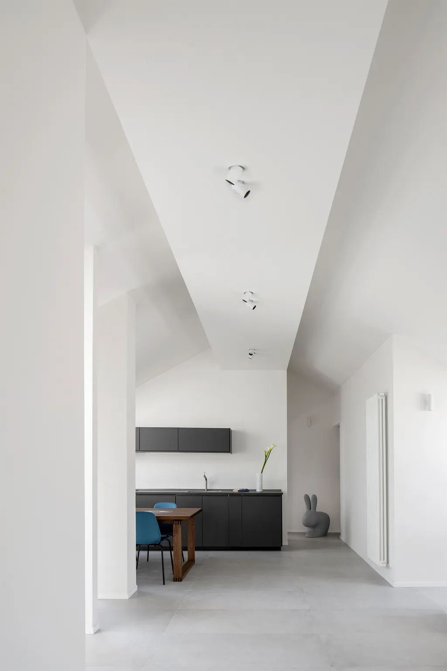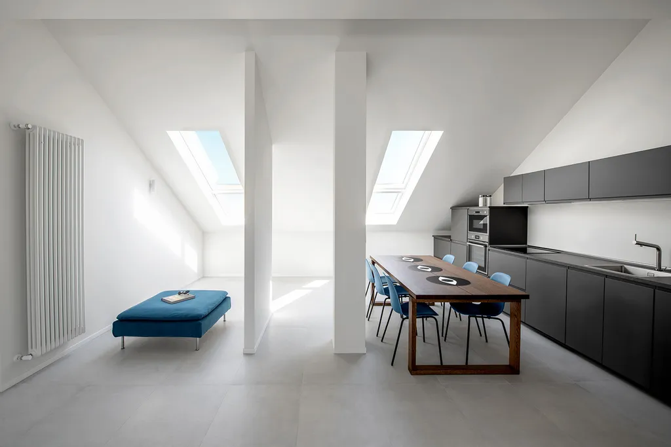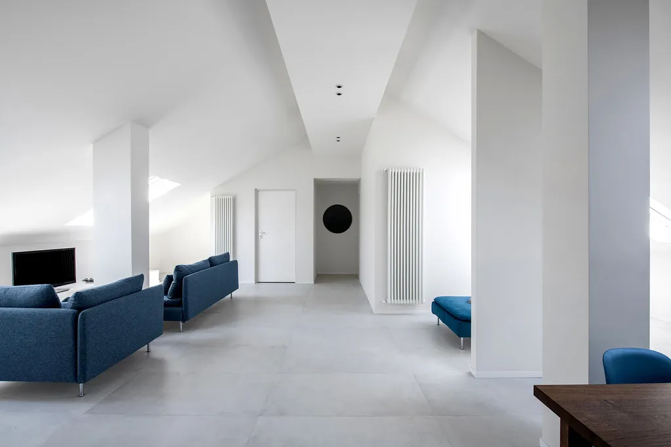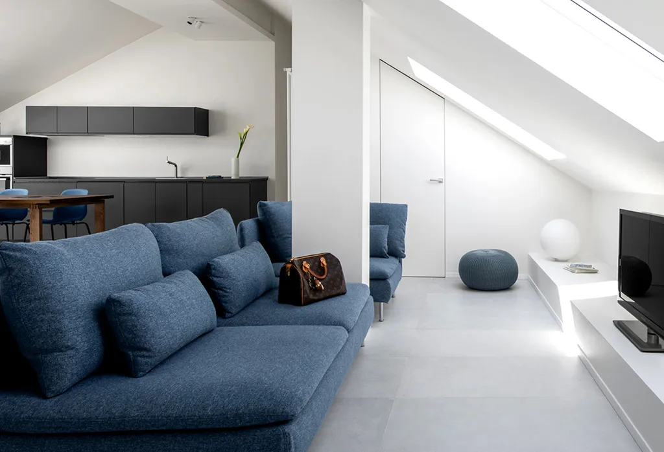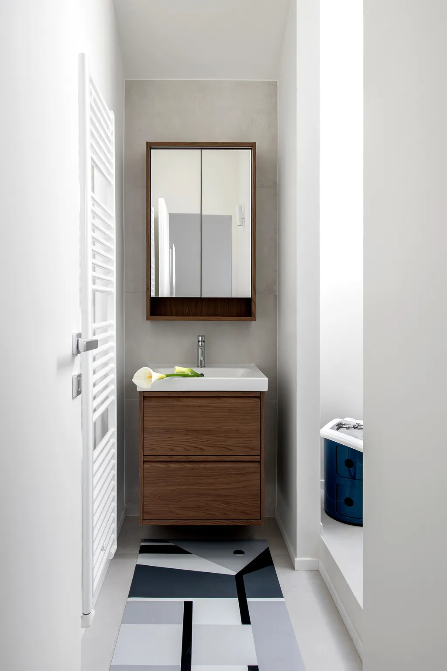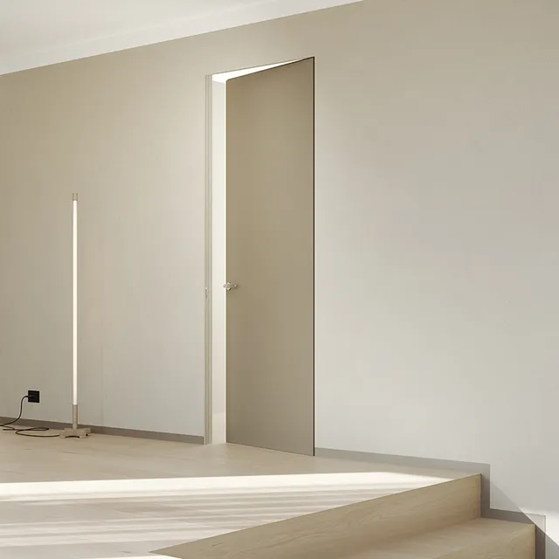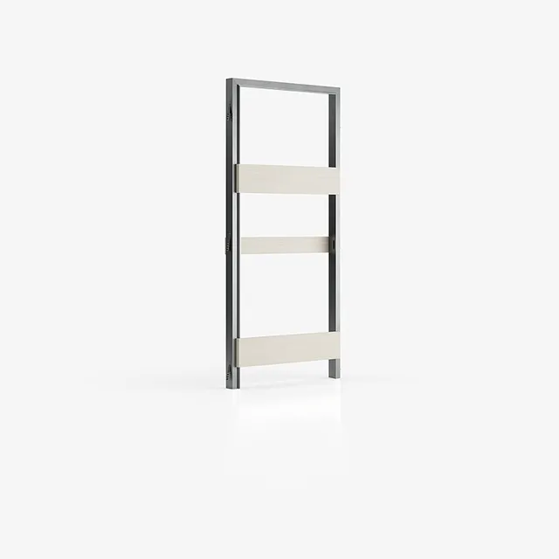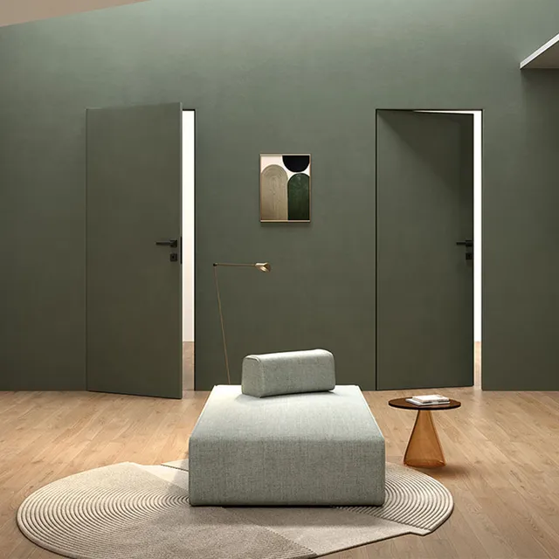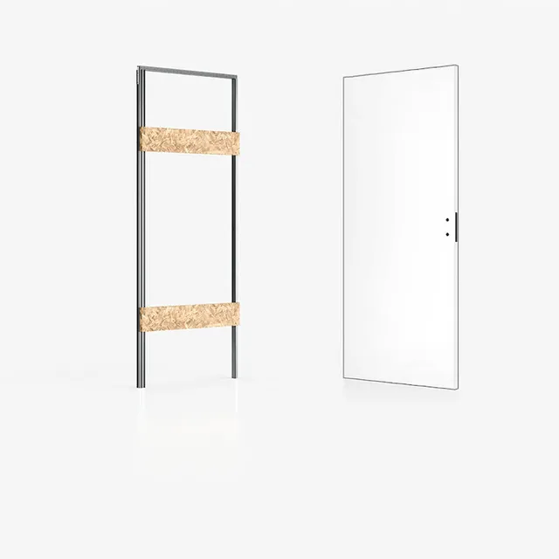- Year2024-2025
- LocationTorino, Piemonte [Italy]
- DesignerArch. Valeria Eva Rossi / Progetto Edilizia S.r.l.
- ClientPrivate
- Photo CreditsAlice Centolanza
- Retailer PartnerDel Regno System
Project Description
In an elegant 1970s building in the centre of Turin, a large unused attic space has been transformed into a bright and functional dwelling. The project involved the opening of large skylights to enhance the existing volume with natural light, while improving living comfort and liveability of the spaces.
The intervention, guided by a minimalist approach, redefined a previously uneven layout, maximising functionality and aesthetics. Neutral tones of white and grey amplify brightness and frame glimpses of the sky visible from the sloping ceiling.
The flat consists of a living room with open kitchen, master bedroom with en-suite bathroom, study, second bathroom with laundry, cloakroom and utility room. A scenic element is the faux beam in the living room, which houses installations and integrated lighting, enhancing perspective and breadth.
Who is the designer
Since 2006, Arch. Valeria Eva Rossi has been designing unique spaces and objects, combining passion and customisation. She deals with architecture, interior and product design, also offering technical real estate consulting. She collaborates with professionals and companies to provide a complete service, and works mainly between Turin, Milan and Versilia, with an essential and refined style that characterises each project, while always remaining original and personal.
The intervention, guided by a minimalist approach, redefined a previously uneven layout, maximising functionality and aesthetics. Neutral tones of white and grey amplify brightness and frame glimpses of the sky visible from the sloping ceiling.
The flat consists of a living room with open kitchen, master bedroom with en-suite bathroom, study, second bathroom with laundry, cloakroom and utility room. A scenic element is the faux beam in the living room, which houses installations and integrated lighting, enhancing perspective and breadth.
Who is the designer
Since 2006, Arch. Valeria Eva Rossi has been designing unique spaces and objects, combining passion and customisation. She deals with architecture, interior and product design, also offering technical real estate consulting. She collaborates with professionals and companies to provide a complete service, and works mainly between Turin, Milan and Versilia, with an essential and refined style that characterises each project, while always remaining original and personal.
